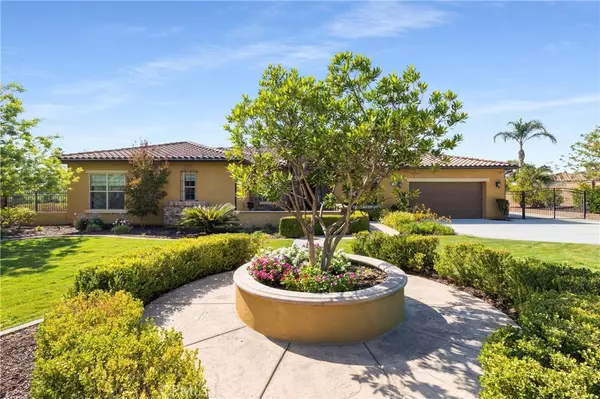
4 Beds
5 Baths
3,664 SqFt
4 Beds
5 Baths
3,664 SqFt
Key Details
Property Type Single Family Home
Sub Type Single Family Residence
Listing Status Active
Purchase Type For Sale
Square Footage 3,664 sqft
Price per Sqft $457
MLS Listing ID IG24208159
Bedrooms 4
Full Baths 4
Half Baths 1
Condo Fees $335
Construction Status Turnkey
HOA Fees $335/mo
HOA Y/N Yes
Year Built 2015
Lot Size 0.910 Acres
Property Description
The chef's gourmet kitchen with its state-of-the-art appliances and expansive granite island is perfect for entertaining, and the seamless transition from indoor to outdoor living is ideal for hosting gatherings. The outdoor amenities, including the blue pool, BBQ island, fire pit, and groomed putting greens, create an oasis for relaxation and leisure.
With four spacious bedrooms, an office, and a formal dining room, there's plenty of room for family and guests. Plus, the added convenience of a laundry room that can double as a workout space is a unique find.
Being back on the market presents a wonderful opportunity for interested buyers to experience this exceptional property. It truly sounds like a must-see for anyone seeking luxury living in a prime location!
Location
State CA
County Riverside
Area 252 - Riverside
Rooms
Main Level Bedrooms 4
Interior
Interior Features Breakfast Area, Separate/Formal Dining Room, Granite Counters, Open Floorplan, Recessed Lighting, All Bedrooms Down, Bedroom on Main Level, Main Level Primary
Heating Central
Cooling Central Air
Flooring Laminate
Fireplaces Type Living Room
Fireplace Yes
Appliance 6 Burner Stove, Dishwasher, Disposal, Gas Range, Indoor Grill
Laundry Inside, Laundry Room
Exterior
Parking Features Garage, Oversized, RV Gated, RV Access/Parking
Garage Spaces 3.0
Garage Description 3.0
Pool Private
Community Features Suburban
View Y/N Yes
View City Lights, Mountain(s), Pool
Porch Front Porch, Open, Patio
Attached Garage Yes
Total Parking Spaces 3
Private Pool Yes
Building
Lot Description 0-1 Unit/Acre, Front Yard, Lawn, Yard
Dwelling Type House
Story 1
Entry Level One
Sewer Public Sewer
Water Public
Level or Stories One
New Construction No
Construction Status Turnkey
Schools
School District Riverside Unified
Others
Senior Community No
Tax ID 243560023
Security Features Carbon Monoxide Detector(s),Fire Detection System,Security Gate,Smoke Detector(s)
Acceptable Financing Cash, Cash to Existing Loan, Conventional, Submit
Listing Terms Cash, Cash to Existing Loan, Conventional, Submit
Special Listing Condition Standard








