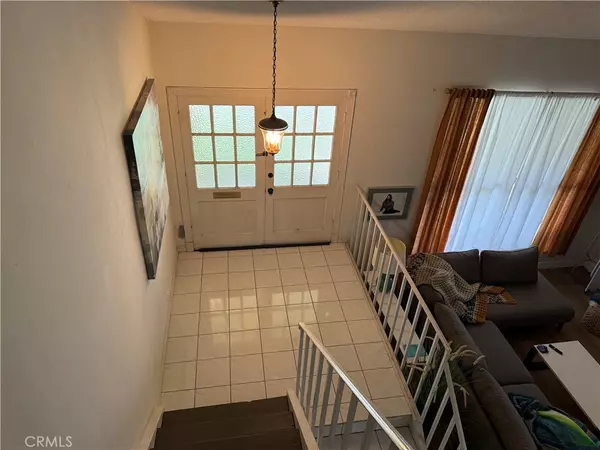4 Beds
3 Baths
2,447 SqFt
4 Beds
3 Baths
2,447 SqFt
Key Details
Property Type Single Family Home
Sub Type Single Family Residence
Listing Status Active
Purchase Type For Sale
Square Footage 2,447 sqft
Price per Sqft $449
Subdivision Casa De Santiago (Csds)
MLS Listing ID OC24212031
Bedrooms 4
Full Baths 3
Construction Status Repairs Cosmetic
HOA Y/N No
Year Built 1968
Lot Size 6,080 Sqft
Property Description
Location
State CA
County Orange
Area 70 - Santa Ana North Of First
Rooms
Main Level Bedrooms 1
Interior
Interior Features Breakfast Area, Separate/Formal Dining Room, High Ceilings, Bedroom on Main Level
Heating Central
Cooling Central Air
Fireplaces Type Living Room
Fireplace Yes
Laundry In Garage
Exterior
Parking Features Direct Access, Driveway, Garage
Garage Spaces 3.0
Garage Description 3.0
Fence Block, Chain Link
Pool None
Community Features Curbs, Street Lights, Sidewalks
Utilities Available Natural Gas Connected
View Y/N Yes
View Neighborhood
Roof Type Asphalt
Porch Concrete
Attached Garage Yes
Total Parking Spaces 6
Private Pool No
Building
Lot Description 0-1 Unit/Acre
Dwelling Type House
Faces East
Story 2
Entry Level Two
Sewer Public Sewer
Water Public
Level or Stories Two
New Construction No
Construction Status Repairs Cosmetic
Schools
School District Santa Ana Unified
Others
Senior Community No
Tax ID 00129309
Acceptable Financing Cash, Cash to New Loan, Conventional, Contract, Cal Vet Loan, Fannie Mae, Freddie Mac, Submit
Listing Terms Cash, Cash to New Loan, Conventional, Contract, Cal Vet Loan, Fannie Mae, Freddie Mac, Submit
Special Listing Condition Standard







