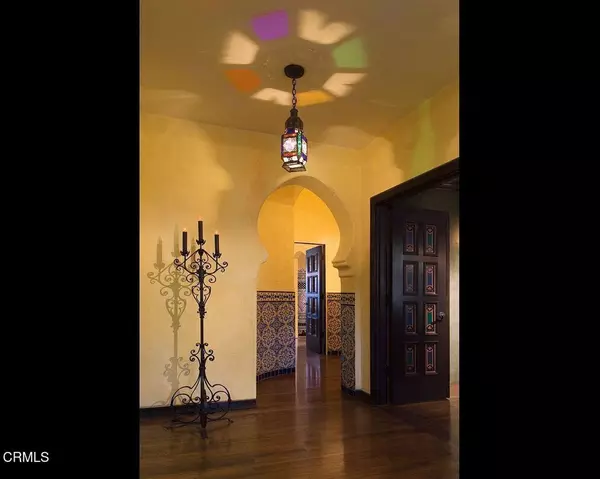
4 Beds
8 Baths
4,512 SqFt
4 Beds
8 Baths
4,512 SqFt
Key Details
Property Type Single Family Home
Sub Type Single Family Residence
Listing Status Active
Purchase Type For Rent
Square Footage 4,512 sqft
MLS Listing ID P1-19983
Bedrooms 4
Full Baths 3
Half Baths 2
Three Quarter Bath 3
Construction Status Turnkey
HOA Y/N No
Rental Info 12 Months
Year Built 1925
Lot Size 0.378 Acres
Property Description
Location
State CA
County Los Angeles
Area 634 - La Canada Flintridge
Rooms
Main Level Bedrooms 1
Interior
Interior Features Primary Suite
Heating Forced Air
Cooling Central Air
Flooring Tile, Wood
Fireplaces Type Family Room, Library, Living Room
Furnishings Unfurnished
Fireplace Yes
Appliance Dishwasher, Gas Cooktop, Gas Oven, Refrigerator, Dryer, Washer
Laundry Laundry Room
Exterior
Parking Features Driveway
Garage Spaces 3.0
Garage Description 3.0
Fence See Remarks
Pool Heated
Community Features Biking, Hiking, Mountainous
View Y/N Yes
View City Lights
Roof Type Clay
Porch See Remarks
Attached Garage Yes
Total Parking Spaces 3
Private Pool Yes
Building
Lot Description Back Yard, Front Yard
Dwelling Type House
Story 3
Entry Level Three Or More
Foundation Raised
Sewer Sewer Tap Paid
Water See Remarks
Architectural Style Spanish
Level or Stories Three Or More
Construction Status Turnkey
Others
Pets Allowed Call, Dogs OK, Number Limit, Size Limit
Senior Community No
Tax ID 5808019009
Security Features Security System,Security Gate
Acceptable Financing Cash
Listing Terms Cash
Special Listing Condition Standard
Pets Allowed Call, Dogs OK, Number Limit, Size Limit








