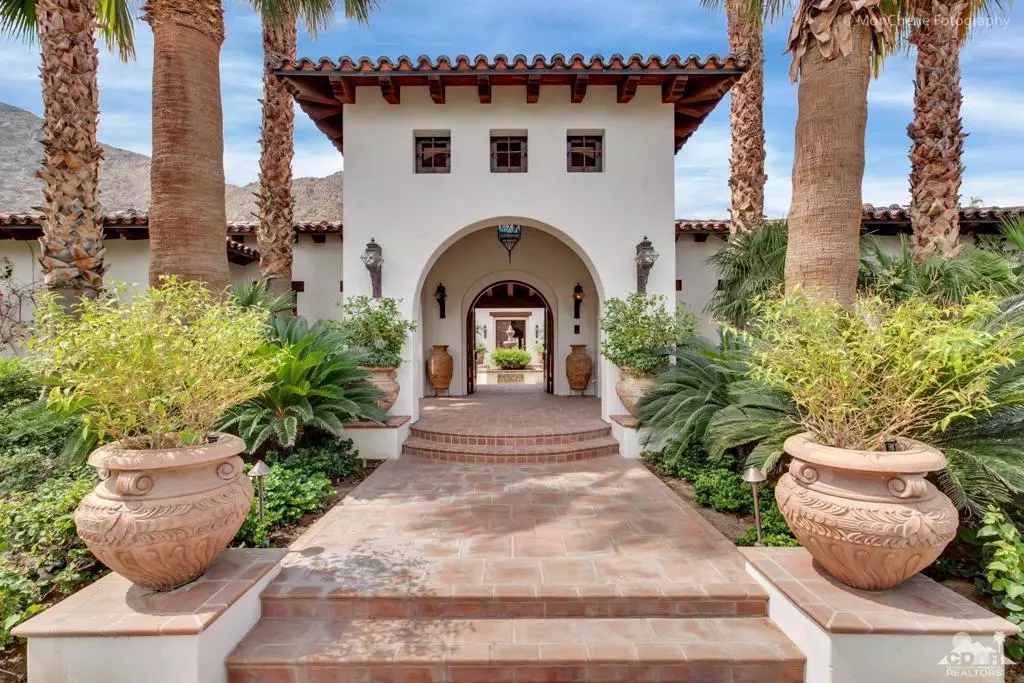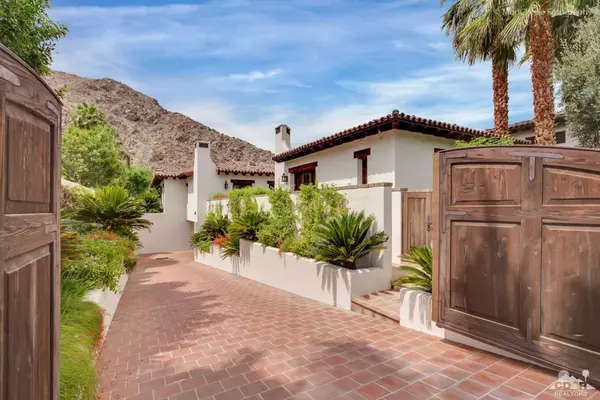4 Beds
6 Baths
8,130 SqFt
4 Beds
6 Baths
8,130 SqFt
Key Details
Property Type Single Family Home
Sub Type Single Family Residence
Listing Status Active
Purchase Type For Sale
Square Footage 8,130 sqft
Price per Sqft $798
Subdivision Tradition Golf Club
MLS Listing ID 219122476DA
Bedrooms 4
Full Baths 5
Half Baths 1
Condo Fees $690
HOA Fees $690/mo
HOA Y/N Yes
Year Built 2001
Lot Size 0.590 Acres
Property Description
Location
State CA
County Riverside
Area 313 - La Quinta South Of Hwy 111
Interior
Interior Features Beamed Ceilings, Wet Bar, Separate/Formal Dining Room, High Ceilings, Partially Furnished, Primary Suite, Walk-In Pantry, Walk-In Closet(s)
Heating Forced Air, Natural Gas
Flooring Tile
Fireplaces Type Decorative, Family Room, Living Room, Primary Bedroom, Outside, See Remarks
Inclusions See Inventory
Fireplace Yes
Appliance Dishwasher, Disposal, Gas Range, Refrigerator, Range Hood
Laundry Laundry Room
Exterior
Parking Features Driveway
Garage Spaces 8.0
Garage Description 8.0
Fence Stucco Wall
Community Features Golf, Gated
Amenities Available Controlled Access, Other, Security
View Y/N Yes
View Desert, Golf Course, Mountain(s)
Roof Type Clay
Porch Covered
Attached Garage Yes
Total Parking Spaces 8
Private Pool No
Building
Lot Description On Golf Course, Planned Unit Development, Sprinkler System
Story 2
Entry Level Two
Foundation Slab
Architectural Style Mediterranean
Level or Stories Two
New Construction No
Others
HOA Name Tradition Community Association
Senior Community No
Tax ID 770300033
Security Features Gated Community
Acceptable Financing Cash, Cash to New Loan
Listing Terms Cash, Cash to New Loan
Special Listing Condition Standard







