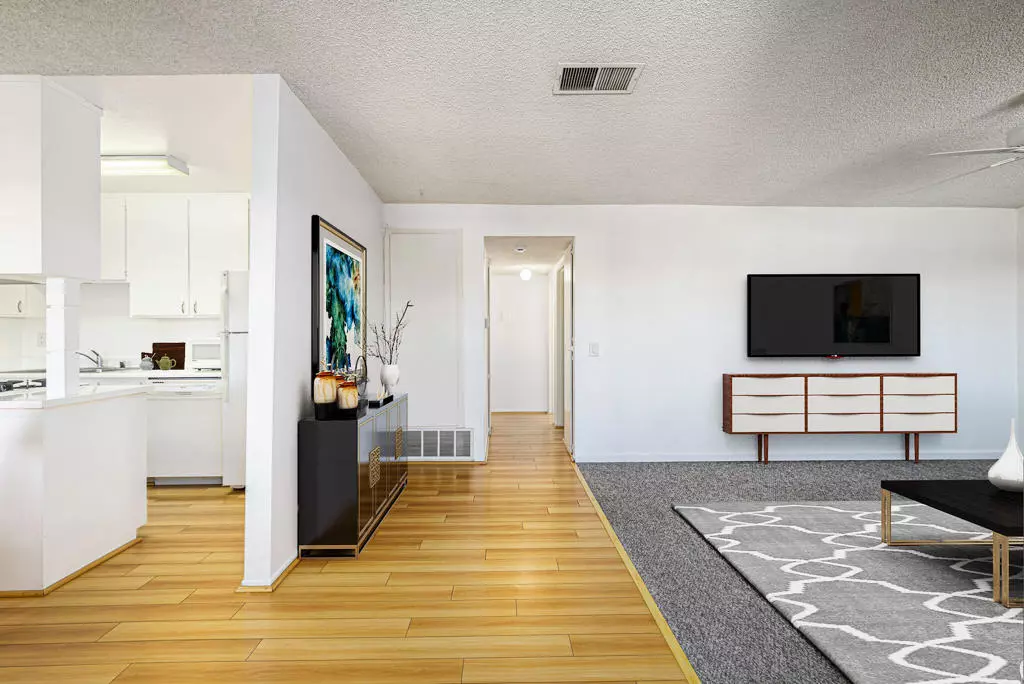2 Beds
2 Baths
1,024 SqFt
2 Beds
2 Baths
1,024 SqFt
Key Details
Property Type Condo
Sub Type Condominium
Listing Status Active
Purchase Type For Sale
Square Footage 1,024 sqft
Price per Sqft $278
Subdivision Sandstone Villas
MLS Listing ID 219122556DA
Bedrooms 2
Full Baths 2
Condo Fees $447
HOA Fees $447/mo
HOA Y/N Yes
Year Built 1972
Lot Size 871 Sqft
Property Description
Location
State CA
County Riverside
Area 334 - South End Palm Springs
Interior
Heating Central, Natural Gas
Cooling Central Air
Flooring Carpet, Wood
Fireplace No
Appliance Dishwasher, Disposal, Gas Oven, Gas Range, Gas Water Heater, Microwave, Refrigerator
Laundry Common Area
Exterior
Parking Features Assigned, Covered, Community Structure
Pool In Ground
Community Features Gated
Amenities Available Clubhouse, Fitness Center, Barbecue, Pet Restrictions, Tennis Court(s)
View Y/N Yes
View Mountain(s)
Attached Garage No
Total Parking Spaces 1
Private Pool Yes
Building
Lot Description Sprinkler System
Story 2
Entry Level Two
Level or Stories Two
New Construction No
Others
Senior Community No
Tax ID 511191030
Security Features Security Gate,Gated Community,Key Card Entry
Acceptable Financing Cash, Cash to New Loan, Conventional
Listing Terms Cash, Cash to New Loan, Conventional
Special Listing Condition Standard







