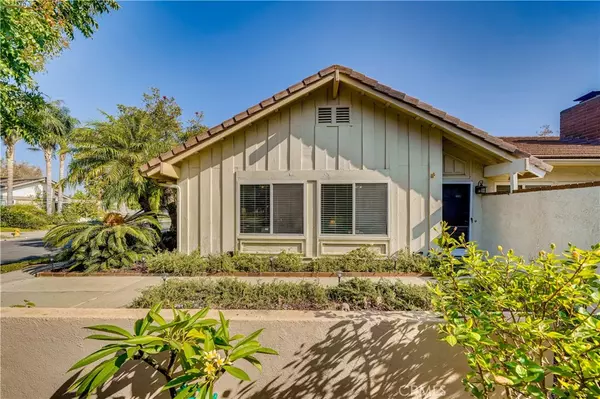$735,000
$729,500
0.8%For more information regarding the value of a property, please contact us for a free consultation.
4 Beds
2 Baths
1,550 SqFt
SOLD DATE : 12/14/2020
Key Details
Sold Price $735,000
Property Type Single Family Home
Sub Type Single Family Residence
Listing Status Sold
Purchase Type For Sale
Square Footage 1,550 sqft
Price per Sqft $474
Subdivision Laurelwood Patio Homes (Lph)
MLS Listing ID OC20223397
Sold Date 12/14/20
Bedrooms 4
Full Baths 2
Condo Fees $398
Construction Status Turnkey
HOA Fees $132/qua
HOA Y/N Yes
Year Built 1975
Lot Size 3,920 Sqft
Property Description
Welcome to this great 4 Bedroom 2 Bath, 1550' sqft., a Cozy home White Brick Gas Fireplace in the Living Room and on the other side of the Fireplace is a Dining Room. The Dining Room has sliding glass doors on both sides, which lead to 2 separate patios. Both patios are great for entertaining or just a quiet place to read a book. The Kitchen has a Breakfast bar with a sliding glass door to the side patio. Window above the sink looks out into one of the Private Patios. Large Master Bedroom has 2 closets with a sliding glass door to the rear yard. The Master Bath has a private shower with Laminate floors in the bathroom area. There is Tile floors throughout the home with carpet in the bedrooms and living room. This has one of the Largest lots in the Tract and is on a interior Cul-de-sac street just steps to the park, Tennis Courts and Pool. The 2 car Garage has cabinets on both sides with a large storage area above the garage with a pulldown ladder for extra storage. Don't miss out on this great home!
Location
State CA
County Orange
Area 71 - Tustin
Rooms
Basement Unfinished
Main Level Bedrooms 4
Interior
Interior Features Laminate Counters
Heating Central
Cooling Central Air, Electric
Flooring Carpet, Laminate, Tile
Fireplaces Type Gas, Living Room
Fireplace Yes
Appliance Built-In Range, Dishwasher, Disposal, Gas Oven, Gas Range, Dryer, Washer
Exterior
Parking Features Direct Access, Garage, Garage Faces Rear
Garage Spaces 2.0
Garage Description 2.0
Fence Stucco Wall
Pool Association
Community Features Biking, Suburban, Sidewalks, Park
Utilities Available Electricity Connected, Natural Gas Connected
Amenities Available Outdoor Cooking Area, Picnic Area, Playground, Pool, Tennis Court(s)
View Y/N No
View None
Porch Concrete, Enclosed, Patio
Attached Garage Yes
Total Parking Spaces 2
Private Pool No
Building
Lot Description Landscaped, Near Park, Yard
Story One
Entry Level One
Sewer Public Sewer
Water Public
Architectural Style Traditional
Level or Stories One
New Construction No
Construction Status Turnkey
Schools
Elementary Schools Nelson
High Schools Tustin
School District Tustin Unified
Others
HOA Name Laurelwood Homeowners Assoc.
Senior Community No
Tax ID 43244502
Acceptable Financing Cash, Conventional
Listing Terms Cash, Conventional
Financing Cash to Loan
Special Listing Condition Standard
Read Less Info
Want to know what your home might be worth? Contact us for a FREE valuation!

Our team is ready to help you sell your home for the highest possible price ASAP

Bought with Lisa Zahm • First Team Real Estate






