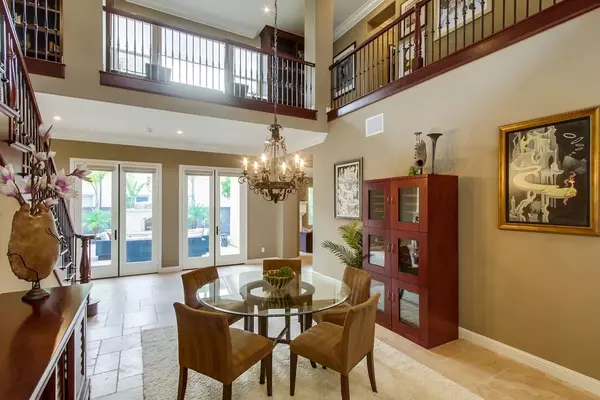$1,639,000
$1,639,000
For more information regarding the value of a property, please contact us for a free consultation.
6 Beds
6 Baths
5,399 SqFt
SOLD DATE : 12/21/2018
Key Details
Sold Price $1,639,000
Property Type Single Family Home
Sub Type Single Family Residence
Listing Status Sold
Purchase Type For Sale
Square Footage 5,399 sqft
Price per Sqft $303
Subdivision Scripps Ranch
MLS Listing ID 180056367
Sold Date 12/21/18
Bedrooms 6
Full Baths 5
Half Baths 1
Condo Fees $145
Construction Status Turnkey
HOA Fees $145/mo
HOA Y/N Yes
Year Built 2009
Lot Size 0.320 Acres
Property Description
Luxurious estate w/spectacular panoramic views. Chefs kitchen featuring lg island w/counter seating, built-in refrig, double wall ovens, 6 burner gas cook top & breakfast area. Spacious FAM w/fireplace & custom built-ins. Relaxing master suite w/sitting room & French doors to a private outside patio area. Lavish ensuite bath w/dual vanities, stunning crystal chandelier, French doors, separate shower, soaking tub, walk-in closet w/custom built-ins. Pool/spa, built-in BBQ, SOLAR, fire pit and patio areas. Experience the luxury of this exceptional home in Scripps Preserve at Stonebridge Estates. 5+BR/5.5BA, Approx. 5,399 sq. ft. Sited on a 0.32 parcel with awe inspiring panoramic views and whole house SOLAR. An open flowing floorplan bathed in natural light. Elegant living room with fireplace and separate formal dining room. Office with custom built-ins, shutters and ceiling fan. State of the art chef’s kitchen featuring a large island with counter seating, built-in refrigerator, double wall ovens, 6 burner gas cook top, granite counters and breakfast area. The adjacent spacious family room boasts a fireplace and custom built-ins. Retreat to the relaxing master suite with sitting room and French doors to a private outside patio area. A luxurious 5 star ensuite bath boasts dual vanities, stunning crystal chandelier, French doors, separate shower, soaking tub and a walk-in closet with custom built-ins. The rear yard showcases a raised spa cascading into the fabulous pool, BBQ entertainment area, fire pit, covered patio areas, all looking into the mesmerizing views. Beautiful manicured, mature landscaping. The finest finishes throughout. Expansive windows, volume ceilings, crown moldings, Travertine flooring, upstairs loft with wood flooring and custom built-ins, plush carpeting in the living room, dining room, master suite and generously sized secondary bedrooms each with an ensuite bath. Outdoor fireplace and conversation area, ceiling fans, plantation shutters, ...
Location
State CA
County San Diego
Area 92131 - Scripps Miramar
Interior
Interior Features Built-in Features, Balcony, Ceiling Fan(s), Granite Counters, Open Floorplan, Pantry, Storage, Bedroom on Main Level, Loft, Walk-In Pantry, Walk-In Closet(s)
Heating Forced Air, Natural Gas, Solar, Zoned
Cooling Central Air
Flooring Carpet, Stone, Wood
Fireplaces Type Bonus Room, Family Room, Fire Pit, Gas Starter, Kitchen, Library, Living Room, Outside
Fireplace Yes
Appliance 6 Burner Stove, Barbecue, Double Oven, Dishwasher, Gas Cooking, Disposal, Gas Range, Gas Water Heater, Microwave, Refrigerator
Laundry Electric Dryer Hookup, Gas Dryer Hookup, Laundry Room
Exterior
Parking Features Concrete, Driveway, Garage Faces Front
Garage Spaces 4.0
Garage Description 4.0
Fence Partial
Pool Gas Heat, Heated, In Ground, Private, Salt Water
Utilities Available Sewer Connected, Water Connected
View Y/N Yes
View Mountain(s), Panoramic
Porch Concrete, Covered, Patio
Total Parking Spaces 8
Private Pool Yes
Building
Lot Description Sprinkler System
Story 2
Entry Level Two
Architectural Style Mediterranean
Level or Stories Two
Construction Status Turnkey
Others
HOA Name Stonebridge HOA
Tax ID 3251301300
Security Features Prewired,Security System,Smoke Detector(s)
Acceptable Financing Cash, Conventional
Listing Terms Cash, Conventional
Financing Conventional
Read Less Info
Want to know what your home might be worth? Contact us for a FREE valuation!

Our team is ready to help you sell your home for the highest possible price ASAP

Bought with KIMBERLY OLBRICH • CENTURY 21 CITRUS REALTY INC






