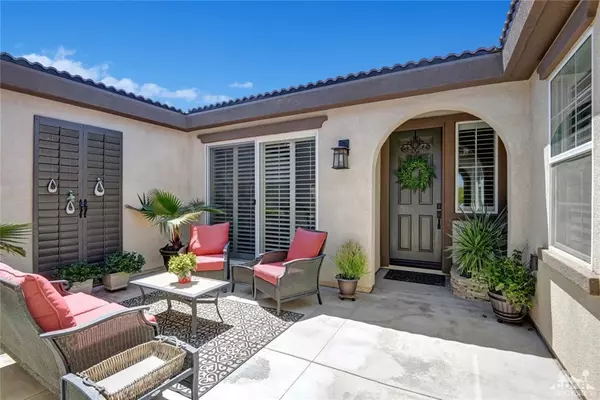$605,000
$612,500
1.2%For more information regarding the value of a property, please contact us for a free consultation.
4 Beds
4 Baths
2,917 SqFt
SOLD DATE : 06/28/2019
Key Details
Sold Price $605,000
Property Type Single Family Home
Sub Type Single Family Residence
Listing Status Sold
Purchase Type For Sale
Square Footage 2,917 sqft
Price per Sqft $207
Subdivision The Gallery
MLS Listing ID 219013035DA
Sold Date 06/28/19
Bedrooms 4
Full Baths 2
Half Baths 1
Three Quarter Bath 1
Condo Fees $163
Construction Status Updated/Remodeled
HOA Fees $163/mo
HOA Y/N Yes
Year Built 2015
Lot Size 0.260 Acres
Property Description
Debuting to the market, this spectacular home with over $100,000 in upgrades awaits your arrival. Tastefully appointed, this light, bright, open and spacious property is perfection. With four bedrooms, detached casita, plus den with custom French doors can easily be used as a fifth bedroom. The upgrades in this home have been meticulously chosen with many custom features such as wrought iron front gate, custom shutters, rolling door to master bathroom, stainless steel appliances, granite counter tops, wine cooler. You will especially love the low maintenance stunning front and backyard landscape, pebble tec pool with beautiful stack stone, brick paver decking, outdoor fireplace, Pergola patio cover and tandem garage. Included with purchase are the furnishings in the casita and front outdoor patio furniture along with kitchen refrigerator, washer, and dryer. HOA is only $163 per month which includes cable. There is so much to take in; this contemporary home will take your breath away.
Location
State CA
County Riverside
Area 322 - North Palm Desert
Rooms
Other Rooms Guest House
Interior
Interior Features Breakfast Bar, Breakfast Area, Separate/Formal Dining Room, Partially Furnished, Primary Suite, Walk-In Pantry, Walk-In Closet(s)
Heating Central, Forced Air, Natural Gas
Cooling Central Air
Flooring Carpet, Tile
Fireplaces Type Living Room, Masonry, Outside, See Through
Fireplace Yes
Appliance Dishwasher, Gas Cooktop, Disposal, Gas Oven, Gas Range, Gas Water Heater, Microwave, Refrigerator
Laundry Laundry Room
Exterior
Parking Features Driveway, Garage, Tandem
Garage Spaces 3.0
Garage Description 3.0
Fence Block
Pool Electric Heat, In Ground
Community Features Gated
Utilities Available Cable Available
Amenities Available Controlled Access, Maintenance Grounds, Security, Cable TV
View Y/N Yes
View Mountain(s), Peek-A-Boo, Pool
Roof Type Tile
Porch See Remarks
Attached Garage Yes
Total Parking Spaces 5
Private Pool Yes
Building
Lot Description Drip Irrigation/Bubblers, Sprinklers Timer
Story One
Entry Level One
Level or Stories One
Additional Building Guest House
New Construction No
Construction Status Updated/Remodeled
Schools
School District Palm Springs Unified
Others
Senior Community No
Tax ID 694270026
Security Features Gated Community
Acceptable Financing Cash, Cash to New Loan, Conventional, Fannie Mae
Listing Terms Cash, Cash to New Loan, Conventional, Fannie Mae
Financing Conventional
Special Listing Condition Standard
Read Less Info
Want to know what your home might be worth? Contact us for a FREE valuation!

Our team is ready to help you sell your home for the highest possible price ASAP

Bought with Ryan Cummings • HK Lane Real Estate






