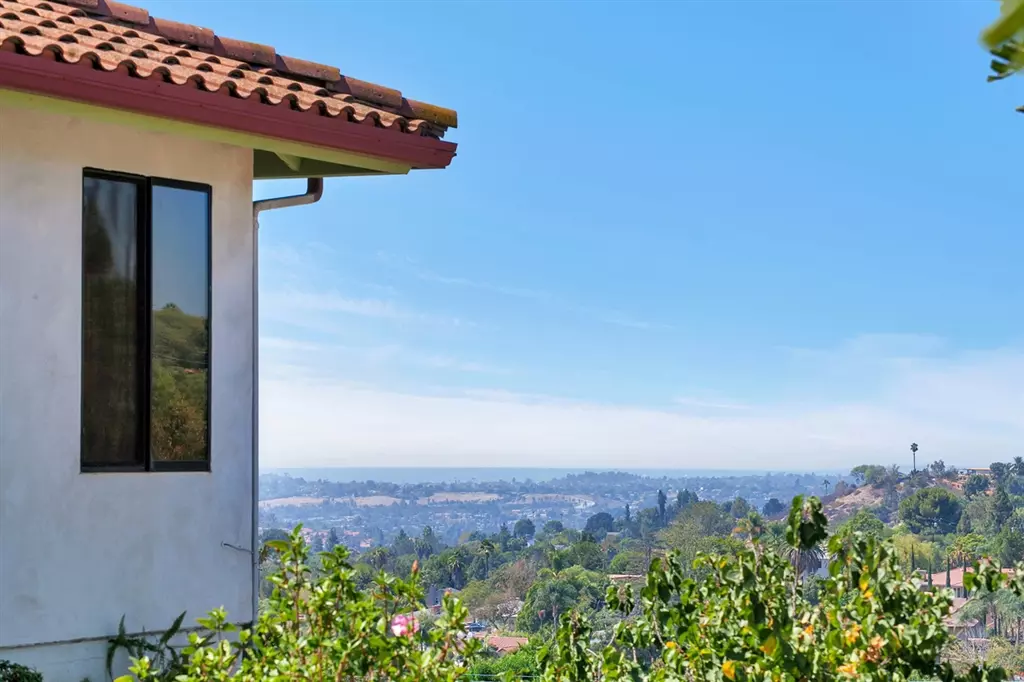$750,000
$749,900
For more information regarding the value of a property, please contact us for a free consultation.
3 Beds
3 Baths
2,189 SqFt
SOLD DATE : 11/28/2018
Key Details
Sold Price $750,000
Property Type Single Family Home
Sub Type Single Family Residence
Listing Status Sold
Purchase Type For Sale
Square Footage 2,189 sqft
Price per Sqft $342
Subdivision La Mesa
MLS Listing ID 180057070
Sold Date 11/28/18
Bedrooms 3
Full Baths 2
Half Baths 1
HOA Y/N No
Year Built 1987
Lot Size 0.650 Acres
Property Description
Pristine Spanish 1-Story VIEW Home NO STAIRS! Ceilings Soar above Living & Dining Rooms w/ Amazing Views. Light Bright Open Plan w/French Doors to Trex like Ocean View Deck. Remodeled Chefs Kitchen Opens to Family Rm w/ Natural Stone Fireplace & Casual Dining. Lg. Master Ste. Enjoys Views, Dual Granite Sinks & Walk in Closet. Gorgeous Plantings on Smart H2O Saver Auto Irrigation in E-Z Care Patio & Yard. Systems Include all the Comforts you’re Accustomed to. Maintained w/ Pride inside & out. If you’re looking for an easy maintenance, move in ready, single level home with incredible views all the way to the ocean consider this beautiful Spanish style La Mesa home. The floor plan is open, light & bright with plenty of dual pane glass to take advantage of the south west facing views. The living room/dining room combo’s 18 foot high ceilings with unobstructed views offer a feeling of incredible spaciousness. The kitchen has been completely remodeled with thick beautifully patterned black granite countertops & fresh white cabinets complimented by all stainless appliances. A casual dining area & wonderful family room complete with hand crafted stone gas fireplace (which has a blower fan to move heat into the room) opens from kitchen for a wonderful flow of the floor plan. Double French doors from family room access the hallway where you’ll find 2 bedrooms divided by a large full bathroom & tons of linen storage across from the long vanity and privacy door for tub, shower & toilet. The spacious master suite is located separately on the west side of the house. The most stunning feature of the master are the panoramic views! Master shower & privy close off from 10 feet of black granite topped vanity with dual sinks & lighted Walk in Closet. Again, find storage galore here. Outdoors, you & your guests can relax on the view deck that spans along the south side of the house to take in city lights, hill & ocean views on maintenance free Azek fire retardant decking. The sid...
Location
State CA
County San Diego
Area 91941 - La Mesa
Interior
Interior Features Bedroom on Main Level, Main Level Master
Heating Forced Air, Natural Gas
Cooling Central Air
Fireplaces Type Family Room
Fireplace Yes
Appliance Dishwasher, Gas Cooktop, Disposal, Microwave
Laundry Electric Dryer Hookup, Gas Dryer Hookup, Laundry Room
Exterior
Parking Features Driveway
Garage Spaces 2.0
Garage Description 2.0
Fence Partial
Pool None
View Y/N Yes
View City Lights, Mountain(s), Ocean, Panoramic
Porch Concrete, Deck, Open, Patio, Terrace
Total Parking Spaces 6
Private Pool No
Building
Story 1
Entry Level One
Level or Stories One
Others
Tax ID 4972125400
Acceptable Financing Cash, Conventional, FHA, VA Loan
Listing Terms Cash, Conventional, FHA, VA Loan
Financing Conventional
Read Less Info
Want to know what your home might be worth? Contact us for a FREE valuation!

Our team is ready to help you sell your home for the highest possible price ASAP

Bought with Zachary Plumb • HomeSmart Realty West






