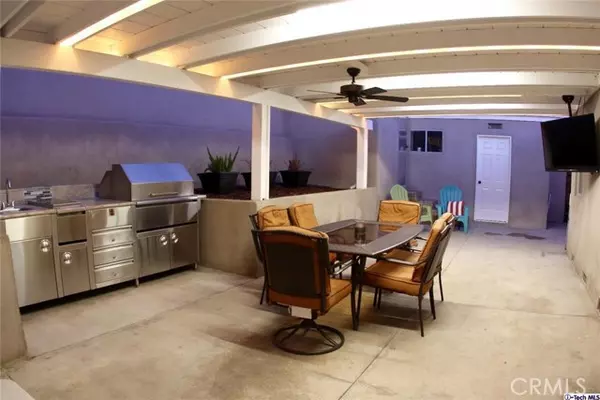$735,000
$695,000
5.8%For more information regarding the value of a property, please contact us for a free consultation.
3 Beds
3 Baths
1,188 SqFt
SOLD DATE : 07/10/2018
Key Details
Sold Price $735,000
Property Type Single Family Home
Sub Type Single Family Residence
Listing Status Sold
Purchase Type For Sale
Square Footage 1,188 sqft
Price per Sqft $618
Subdivision Not Applicable-105
MLS Listing ID 318002071
Sold Date 07/10/18
Bedrooms 3
Full Baths 1
Half Baths 1
Three Quarter Bath 1
HOA Y/N No
Year Built 1935
Lot Size 4,011 Sqft
Property Description
At the base of the Foothill mountains, in the Glendale Unified School District this is a fantastic family home that has amazing features for entertaining family and friends. Three bedroom, two bath, single family home with master bedroom with an on-suite bathroom. Updated appliances and granite counter tops with custom tile backsplashes in kitchen and bathrooms. Original hardwood floors in living room and bedrooms. Functioning gas / wood burning fireplace. Upgraded electrical with recessed lighting. Recently remodeled outdoor covered patio with custom built stainless steel kitchen and barbecue area. Fresh exterior paint. Detached one car garage, and driveway with room for three vehicles. Large laundry area, with ample storage space. Surrounded by six National Blue Ribbon schools and close proximity to shopping, dining, and entertainment.
Location
State CA
County Los Angeles
Area 635 - La Crescenta/Glendale Montrose & Annex
Zoning GLR1YY
Rooms
Other Rooms Corral(s)
Interior
Interior Features Breakfast Area, Ceiling Fan(s), Open Floorplan, Storage
Heating Forced Air, Fireplace(s), Natural Gas
Cooling Central Air
Flooring Tile
Fireplaces Type Living Room, See Remarks
Fireplace Yes
Appliance Electric Range, Disposal, Gas Range, Microwave, Refrigerator, Water To Refrigerator, Water Heater
Laundry Electric Dryer Hookup, Gas Dryer Hookup, Inside
Exterior
Parking Features Direct Access, Door-Single, Garage
Garage Spaces 1.0
Garage Description 1.0
Fence Privacy, Stucco Wall
View Y/N Yes
View Mountain(s)
Roof Type Shingle
Accessibility No Stairs
Porch Covered, Open, Patio, Porch
Attached Garage Yes
Private Pool No
Building
Lot Description Sprinklers Timer, Sprinkler System
Entry Level One
Sewer Public Sewer
Level or Stories One
Additional Building Corral(s)
Others
Tax ID 5604019018
Security Features Carbon Monoxide Detector(s),Smoke Detector(s)
Financing Cash to Loan,Cash to New Loan
Special Listing Condition Standard
Read Less Info
Want to know what your home might be worth? Contact us for a FREE valuation!

Our team is ready to help you sell your home for the highest possible price ASAP

Bought with Kristin Fox • Compass






