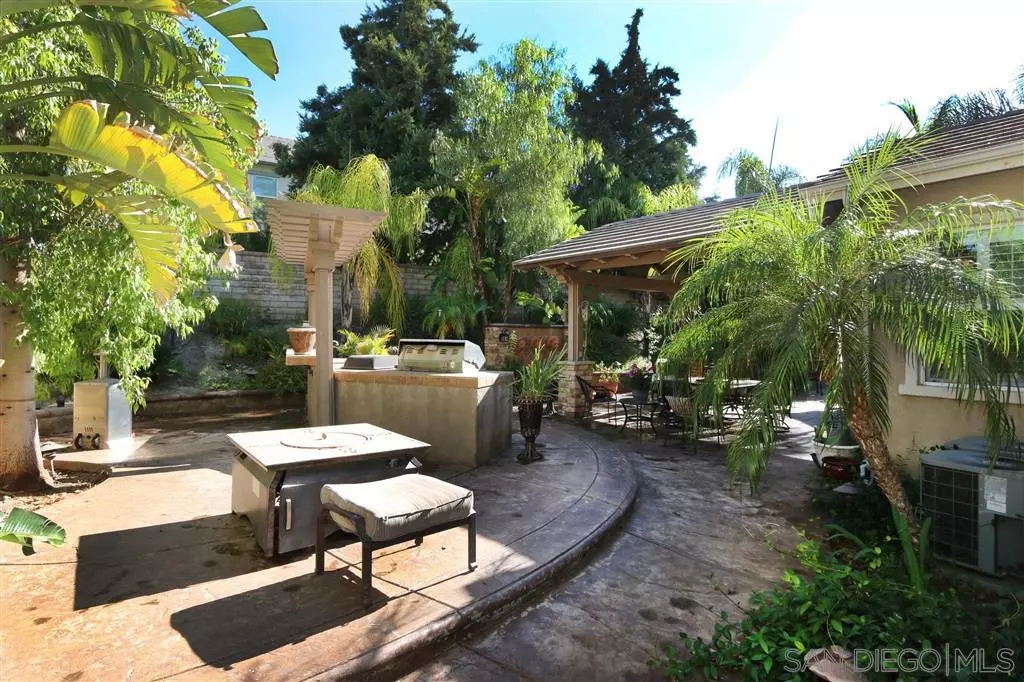$900,000
$889,000
1.2%For more information regarding the value of a property, please contact us for a free consultation.
4 Beds
3 Baths
3,708 SqFt
SOLD DATE : 10/26/2020
Key Details
Sold Price $900,000
Property Type Single Family Home
Sub Type Single Family Residence
Listing Status Sold
Purchase Type For Sale
Square Footage 3,708 sqft
Price per Sqft $242
Subdivision Downtown
MLS Listing ID 200039116
Sold Date 10/26/20
Bedrooms 4
Full Baths 3
Condo Fees $183
HOA Fees $183/mo
HOA Y/N Yes
Year Built 2003
Lot Size 8,712 Sqft
Property Description
Former Model Home with many upgrades: Located on quiet cul de sac Beautiful Front Yard Professional Landscaping, Custom Built Entertainment Backyard Patio/ with Fireplace, Water Fountain, Built-in BBQ, Patio Cove with Ceiling Fan & TV, Plantation Shutters, Gourmet Kitchen, Stainless Steel Appliances, Granite Countertops,10” Stone Fireplace, Vinyl Wood Flooring, Leaded Glass Windows in the Living Room, Coffered Ceilings, Crown Molding, Custom Leaded Glass Double Entry Doors,10” Ceilings, In-House Ceil Former Model Home with many upgrades: Located on quiet cul de sac Beautiful Front Yard Professional Landscaping, Custom Built Entertainment Backyard Patio/ with Fireplace, Water Fountain, Built-in BBQ, Patio Cove with Ceiling Fan & TV, Plantation Shutters, Gourmet Kitchen, Stainless Steel Appliances, Granite Countertops,10” Stone Fireplace, Vinyl Wood Flooring, Leaded Glass Windows in the Living Room, Coffered Ceilings, Crown Molding, Custom Leaded Glass Double Entry Doors,10” Ceilings, In-House Ceiling Speaker System, Raised Entryway / Stepdown Living Room, Family Room, & Office, Travertine Tile Flooring, Custom Wrought Iron Stair Railings, Large Pantry with Frosted Door, Upgraded Lighting & Fan Fixtures, Custom Cabinetry with Glass Paneled Doors, Large Kitchen Island with additional Vegetable Sink & Wine Refrigerator, Laundry Room with Sink, Jacuzzi Tub in Master Bath, Ceiling Fans throughout, Recessed Ceiling Lighting. Other Fees: 0 Sewer: Sewer Connected, Private Sewer Topography: ,
Location
State CA
County Los Angeles
Zoning LCA22
Interior
Interior Features Bedroom on Main Level
Heating Electric, Forced Air, Natural Gas
Cooling Central Air, Electric, Gas
Fireplace No
Appliance Built-In Range, Barbecue, Built-In, Dishwasher
Laundry Electric Dryer Hookup, Gas Dryer Hookup, Laundry Room
Exterior
Garage Spaces 2.0
Garage Description 2.0
Pool None
Attached Garage Yes
Total Parking Spaces 2
Private Pool No
Building
Story 2
Entry Level Two
Water Public
Level or Stories Two
Others
HOA Name Tesore Del Valle
Tax ID 3244182053
Acceptable Financing Cash, Conventional, FHA, Submit, VA Loan
Listing Terms Cash, Conventional, FHA, Submit, VA Loan
Financing Conventional
Read Less Info
Want to know what your home might be worth? Contact us for a FREE valuation!

Our team is ready to help you sell your home for the highest possible price ASAP

Bought with Cornell Jones • Berkshire Hathaway HomeServices Troth, Realtors






