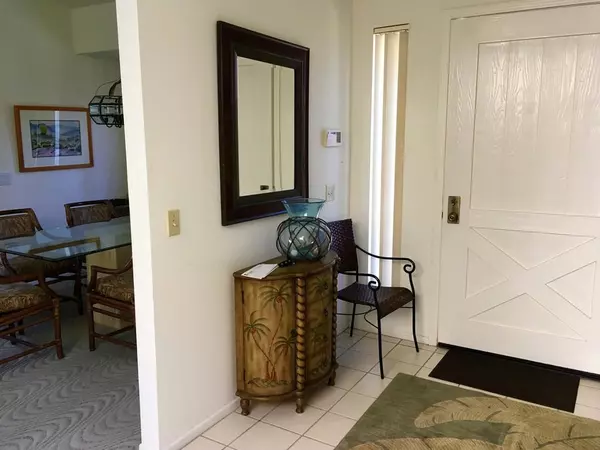$385,000
$379,000
1.6%For more information regarding the value of a property, please contact us for a free consultation.
2 Beds
2 Baths
1,746 SqFt
SOLD DATE : 08/06/2021
Key Details
Sold Price $385,000
Property Type Condo
Sub Type Condominium
Listing Status Sold
Purchase Type For Sale
Square Footage 1,746 sqft
Price per Sqft $220
Subdivision The Lakes Country Cl
MLS Listing ID 219064788DA
Sold Date 08/06/21
Bedrooms 2
Full Baths 1
Three Quarter Bath 1
Condo Fees $1,445
HOA Fees $1,445/mo
HOA Y/N Yes
Year Built 1984
Lot Size 2,613 Sqft
Property Description
East facing condo with expansive views over a double fairway with water in the distance. End unit with soaring ceilings offering the additional transom window over living room slider. Upgraded stainless steel Dacor dishwasher and refrigerator. Custom design carpet with soothing warm walls and white accents. Back patio is fenced, ready for pets or visiting children. Direct garage access. Includes golf cart and mounted TV. No furnishings.
Location
State CA
County Riverside
Area 324 - East Palm Desert
Interior
Heating Central, Fireplace(s)
Cooling Central Air
Flooring Carpet, Tile
Fireplaces Type Den, Dining Room, Gas, Gas Starter, Kitchen, Living Room, Primary Bedroom
Fireplace Yes
Exterior
Parking Features Garage, Garage Door Opener, On Street
Garage Spaces 2.0
Garage Description 2.0
Pool Community, Electric Heat, In Ground
Community Features Gated, Pool
Amenities Available Bocce Court, Clubhouse, Controlled Access, Fire Pit, Golf Course, Game Room, Lake or Pond, Management, Meeting/Banquet/Party Room, Other Courts, Picnic Area, Paddle Tennis, Playground, Pet Restrictions, Sauna, Tennis Court(s)
View Y/N Yes
View Golf Course, Lake
Attached Garage Yes
Total Parking Spaces 4
Private Pool Yes
Building
Lot Description Planned Unit Development, Sprinkler System
Story 1
New Construction No
Others
Senior Community No
Tax ID 632292014
Security Features Gated Community
Acceptable Financing Cash, Cash to New Loan, Conventional, Cal Vet Loan, FHA, Fannie Mae, VA Loan
Listing Terms Cash, Cash to New Loan, Conventional, Cal Vet Loan, FHA, Fannie Mae, VA Loan
Financing Cash
Special Listing Condition Standard
Read Less Info
Want to know what your home might be worth? Contact us for a FREE valuation!

Our team is ready to help you sell your home for the highest possible price ASAP

Bought with Jennifer Carter • Carter & Company






