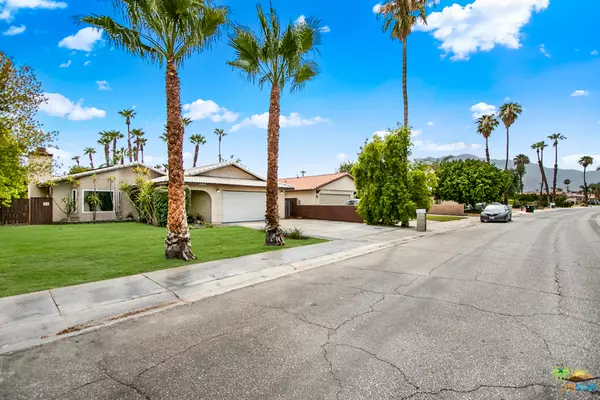$507,000
$475,000
6.7%For more information regarding the value of a property, please contact us for a free consultation.
3 Beds
2 Baths
1,481 SqFt
SOLD DATE : 09/15/2021
Key Details
Sold Price $507,000
Property Type Single Family Home
Sub Type Single Family Residence
Listing Status Sold
Purchase Type For Sale
Square Footage 1,481 sqft
Price per Sqft $342
Subdivision Panorama
MLS Listing ID 21771182
Sold Date 09/15/21
Bedrooms 3
Full Baths 2
Construction Status Updated/Remodeled
HOA Y/N No
Year Built 1987
Property Description
A newly remodeled pool home awaits you. Over the last two years, the seller has replaced the following ... -AC -Solar panels -New circuit breaker -New doors-New windows Dual-pane Energy-efficient -The roof in good shape, maintained 2018 -New garage door -Two walking closets -Back yard is private- brick wall -Electric all-new -Floorsreplaced 2017 -HVAC system, was replaced in 2017 -Smart Rain sensor irrigation system-Brand new water heater(RHTT) -Resurfaced the pool - pebble-tec 12K Split drain up to code -All new Appliances -New carpet -Energy-efficient toilets Comprised of 3 bed 2 bath, fantastic master retreat with two walk-in closets. Gourmet gas kitchen perfect for entertaining family and friends. Outdoor covered seating area for dining al fresco close to the kitchen for entertaining ease.HUGE backyard with newly resurfaced pebble tec pool and spa affording you complete privacy and relaxation.Priced to sell the perfect family home, getaway, or investment property
Location
State CA
County Riverside
Area 335 - Cathedral City North
Zoning R1
Interior
Interior Features Ceiling Fan(s), Recessed Lighting, Walk-In Closet(s)
Heating Central, Forced Air, Fireplace(s)
Cooling Evaporative Cooling
Flooring Carpet, Tile
Fireplaces Type Family Room
Fireplace Yes
Appliance Dishwasher, Gas Cooktop, Gas Oven, Microwave, Refrigerator
Laundry In Garage
Exterior
Parking Features Door-Multi, Garage, Private
Garage Spaces 2.0
Garage Description 2.0
Fence Block
Pool Filtered, Heated, In Ground, Private
View Y/N Yes
View Mountain(s)
Roof Type Tile
Porch Concrete, Covered
Attached Garage Yes
Total Parking Spaces 2
Private Pool Yes
Building
Faces North
Story 1
Sewer Sewer Tap Paid
Architectural Style Ranch
Construction Status Updated/Remodeled
Others
Senior Community No
Tax ID 675341011
Security Features Carbon Monoxide Detector(s),Fire Detection System,Smoke Detector(s)
Financing Cash,Conventional
Special Listing Condition Standard
Read Less Info
Want to know what your home might be worth? Contact us for a FREE valuation!

Our team is ready to help you sell your home for the highest possible price ASAP

Bought with Edward Eyerman • Trusted Realty Group






