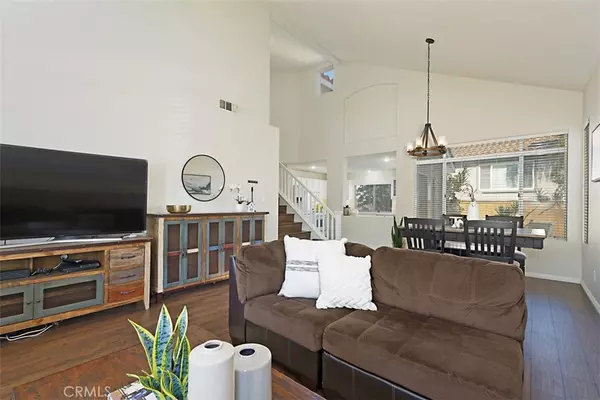$925,000
$899,000
2.9%For more information regarding the value of a property, please contact us for a free consultation.
3 Beds
3 Baths
1,415 SqFt
SOLD DATE : 09/20/2021
Key Details
Sold Price $925,000
Property Type Single Family Home
Sub Type Single Family Residence
Listing Status Sold
Purchase Type For Sale
Square Footage 1,415 sqft
Price per Sqft $653
Subdivision Pacific Grove (Pg)
MLS Listing ID OC21171279
Sold Date 09/20/21
Bedrooms 3
Full Baths 3
Condo Fees $40
Construction Status Turnkey
HOA Fees $40/mo
HOA Y/N Yes
Year Built 1989
Lot Size 3,149 Sqft
Property Description
MAIN LEVEL BEDROOM, PEX REPIPE, BEAUTIFUL BACKYARD W/LARGE GRASSY AREA & MORE! Introducing 24 Sequoia Drive nestled in the Pacific Grove neighborhood of highly desirable Aliso Viejo. As you enter the home, you're instantly greeted by high, vaulted ceilings, the family room with cozy fireplace, quaint dining area and an array of windows allowing in an abundance of natural light. Highlights include a soft, neutral color pallet, wood look vinyl plank flooring throughout the home (no carpet). The kitchen is open to both the family room and dining area and features direct access to your peaceful outdoor setting.…the perfect entertainment space with plenty of patio seating and an open grassy area. Downstairs also features a DOWNSTAIRS BEDROOM perfect for guests or your private office space. The master suite offers vaulted ceilings, a Juliette balcony, double sink vanity, walk-in shower and separate water closet. The upstairs secondary bedroom features it's own private en-suite bathroom. Enjoy the convenience of upstairs INDOOR LAUNDRY, attached 2 car garage, and peace of mind with a full PEX repipe. This home is zoned for award winning schools and is just a short stroll away from Oak Park with playground and basketball. Conveniently located near all your shopping needs, restaurants, Freeway, toll roads, hiking and biking trails and Orange County's finest beaches. Welcome Home!
Location
State CA
County Orange
Area Av - Aliso Viejo
Rooms
Main Level Bedrooms 1
Interior
Interior Features Cathedral Ceiling(s), Separate/Formal Dining Room, High Ceilings, Open Floorplan, Recessed Lighting, Bedroom on Main Level, Primary Suite
Heating Central
Cooling Central Air
Flooring Laminate
Fireplaces Type Family Room
Fireplace Yes
Appliance Dishwasher, Free-Standing Range, Gas Cooktop, Gas Range, Microwave, Water To Refrigerator
Laundry Inside, Laundry Room
Exterior
Parking Features Direct Access, Driveway Level, Door-Single, Garage Faces Front, Garage, Garage Door Opener
Garage Spaces 2.0
Garage Description 2.0
Pool None
Community Features Curbs, Gutter(s), Sidewalks, Park
Utilities Available Cable Connected, Electricity Connected, Natural Gas Connected, Phone Connected, Sewer Connected, Water Connected
Amenities Available Dog Park, Playground, Tennis Court(s), Trail(s)
View Y/N Yes
View Neighborhood
Accessibility Safe Emergency Egress from Home
Porch Front Porch, Patio, Porch
Attached Garage Yes
Total Parking Spaces 4
Private Pool No
Building
Lot Description Back Yard, Front Yard, Lawn, Landscaped, Level, Near Park, Rectangular Lot, Street Level, Yard
Faces East
Story 2
Entry Level Two
Foundation Slab
Sewer Public Sewer
Water Public
Level or Stories Two
New Construction No
Construction Status Turnkey
Schools
Elementary Schools Canyon View
Middle Schools Avila
High Schools Aliso Niguel
School District Capistrano Unified
Others
HOA Name AVCA
Senior Community No
Tax ID 63217110
Acceptable Financing Submit
Listing Terms Submit
Financing Cash to Loan
Special Listing Condition Standard
Read Less Info
Want to know what your home might be worth? Contact us for a FREE valuation!

Our team is ready to help you sell your home for the highest possible price ASAP

Bought with Krista Weber • Realty One Group West






