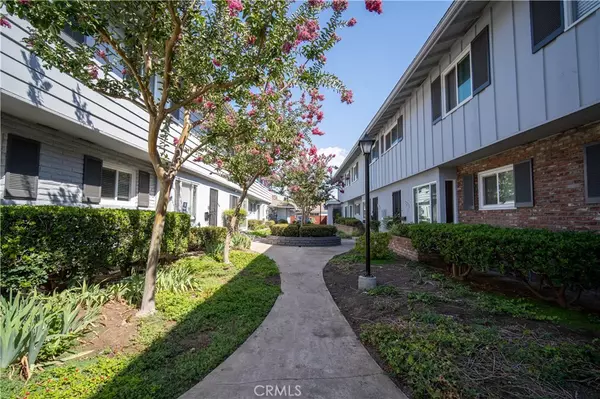$635,000
$625,000
1.6%For more information regarding the value of a property, please contact us for a free consultation.
3 Beds
2 Baths
1,303 SqFt
SOLD DATE : 09/21/2021
Key Details
Sold Price $635,000
Property Type Single Family Home
Sub Type SingleFamilyResidence
Listing Status Sold
Purchase Type For Sale
Square Footage 1,303 sqft
Price per Sqft $487
Subdivision Broadmoor Exclusives (Be)
MLS Listing ID OC21177756
Sold Date 09/21/21
Bedrooms 3
Full Baths 1
Half Baths 1
Condo Fees $335
Construction Status UpdatedRemodeled,Turnkey
HOA Fees $335/mo
HOA Y/N Yes
Year Built 1963
Lot Size 1,611 Sqft
Property Description
Welcome to this beautiful home on a premium corner location with the largest and only wrap-around backyard in the highly sought-after Broadmoor Park community. This home provides the absolute most privacy in the neighborhood with no neighbors behind, and just one connecting wall as it is an end unit. This immaculate home offers 3 bedrooms, 1.5 bathrooms and has been fully renovated from top-to-bottom. The welcoming family room offers a spacious layout with a designer fireplace and mantle, a dining area with luxury light fixtures, and an open kitchen complete with quartz countertops, an eat-up bar, and top-of-the-line appliances with ample cabinetry and space for cooking and entertaining. Additionally, off the kitchen, you have the convenience of the spacious laundry room and adjacent powder bath with a gorgeous pedestal sink. As you enter through the oversized living room you are greeted with tons of natural light from the generously sized back patio and yard with ample space for gardening, the bubbling hot tub, playground, and your imagination. The rear yard is perfect for entertaining, barbecuing, and relaxing; complete with patio cover, grass area, an irrigation system, you're sure to not disappoint and have plenty of space! Upstairs you'll discover 3 gracious bedrooms, one of which is a spacious master that offers an oversized closet with plenty of space for clothing and plenty of shoes! The upstairs bath has been tastefully remodeled with dual vanities, stunning finish work, and a large tub/shower combination perfect for soaking. The home is rounded out by all new luxury vinyl wood flooring throughout as well as solid wood flooring on the staircase, digital thermostat, electronic door lock, new A/C & heater and so much more! Common ground maintenance, trash, earthquake insurance, one covered carport space/ one uncovered parking permit, guest parking, and 2 carport storage units are included in the HOA. This community is very peaceful. Amenities include a beautiful pool, spa, clubhouse & manicured grounds. Turnkey ready!!! Location is a significant factor in the home's appeal, but it's not the only one! Conveniently located within walking distance to lots of fine dining, grocery stores, medical offices, Larwin Square, and Old Town Tustin! This beauty is centrally located in Orange County, just minutes from the beaches, stadiums & concert arenas. Don't miss this opportunity to own the most secluded, remodeled home in this desirable community!
Location
State CA
County Orange
Area 71 - Tustin
Rooms
Other Rooms Storage
Interior
Interior Features OpenFloorplan, Pantry, RecessedLighting, AllBedroomsUp, WalkInPantry
Heating Central
Cooling CentralAir
Flooring Wood
Fireplaces Type DiningRoom, FamilyRoom, LivingRoom
Fireplace Yes
Appliance Item6BurnerStove, Dishwasher, GasCooktop, GasOven, GasRange, GasWaterHeater, Refrigerator, Dryer, Washer
Laundry WasherHookup, GasDryerHookup, Inside, LaundryRoom
Exterior
Parking Features Carport, DetachedCarport, Guest, OnSite, PermitRequired
Garage Spaces 1.0
Carport Spaces 1
Garage Description 1.0
Fence Block, Wood
Pool Community, Heated, InGround, Private, Association
Community Features Curbs, Gutters, StreetLights, Sidewalks, Pool
Utilities Available CableConnected, ElectricityConnected, NaturalGasConnected, PhoneConnected, SewerConnected, WaterConnected
Amenities Available Clubhouse, MaintenanceGrounds, Insurance, MaintenanceFrontYard, Pool, RecreationRoom, SpaHotTub
View Y/N Yes
View Neighborhood, River
Roof Type CommonRoof
Accessibility SafeEmergencyEgressfromHome
Porch RearPorch, Covered, Open, Patio, Tile, WrapAround
Attached Garage No
Total Parking Spaces 3
Private Pool Yes
Building
Lot Description Item01UnitAcre, BackYard, CornerLot, Garden, SprinklersInRear, StreetLevel, ZeroLotLine
Story 2
Entry Level Two
Foundation Slab
Sewer PublicSewer
Water Public
Architectural Style Contemporary, PatioHome
Level or Stories Two
Additional Building Storage
New Construction No
Construction Status UpdatedRemodeled,Turnkey
Schools
School District Tustin Unified
Others
HOA Name Broadmoor Park
Senior Community No
Tax ID 50006325
Security Features CarbonMonoxideDetectors,SmokeDetectors
Acceptable Financing Cash, CashtoNewLoan, Conventional, FHA, FannieMae, FreddieMac, GovernmentLoan, Submit, VALoan, VANoLoan, VANoNoLoan
Listing Terms Cash, CashtoNewLoan, Conventional, FHA, FannieMae, FreddieMac, GovernmentLoan, Submit, VALoan, VANoLoan, VANoNoLoan
Financing Conventional
Special Listing Condition Standard
Read Less Info
Want to know what your home might be worth? Contact us for a FREE valuation!

Our team is ready to help you sell your home for the highest possible price ASAP

Bought with Justin Briand • Veranda Realty





