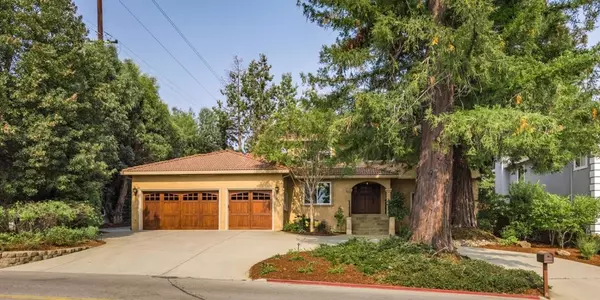$3,100,000
$3,150,000
1.6%For more information regarding the value of a property, please contact us for a free consultation.
4 Beds
3 Baths
3,508 SqFt
SOLD DATE : 10/14/2021
Key Details
Sold Price $3,100,000
Property Type Single Family Home
Sub Type Single Family Residence
Listing Status Sold
Purchase Type For Sale
Square Footage 3,508 sqft
Price per Sqft $883
MLS Listing ID ML81860661
Sold Date 10/14/21
Bedrooms 4
Full Baths 2
Half Baths 1
HOA Y/N No
Year Built 1984
Lot Size 9,147 Sqft
Property Description
Completely updated Mediterranean home in a lovely Monte Sereno neighborhood. Elegant layout and amenities including grand living spaces, formal dining room and much more! Gorgeous Chef's kitchen with Wolf/Sub Zero appliances, island with breakfast bar, butlers pantry, beverage refrigerator & temperature controlled wine cellar. Kitchen and breakfast nook open to a gracious family room. Stunning hardwood floors. Incredibly useful large secondary family room. Primary suite with spa-inspired bathroom and massive walk-in closet. All spacious bedrooms with closet organizer systems. Wonderful outdoor entertaining area: welcoming pool with tile wall and water features, al fresco dining under gas heated pergola, large deck with hard-lined gas fire-pit and a low maintenance artificial turf. Attached three car garage with impressive wood doors. Ample storage throughout. All new carpet and interior paint. Large indoor laundry room. Blocks from Downtown Los Gatos and Vasona Park.
Location
State CA
County Santa Clara
Area 699 - Not Defined
Zoning R18
Interior
Interior Features Utility Room, Wine Cellar, Walk-In Closet(s)
Heating Forced Air
Cooling Central Air
Flooring Carpet, Tile, Wood
Fireplaces Type Family Room, Gas Starter
Fireplace Yes
Appliance Double Oven, Dishwasher, Gas Cooktop, Disposal, Microwave, Refrigerator, Range Hood, Trash Compactor
Exterior
Parking Features Gated, Off Street
Garage Spaces 3.0
Garage Description 3.0
Pool Heated, In Ground
View Y/N Yes
View Neighborhood
Roof Type Tile
Attached Garage Yes
Total Parking Spaces 3
Building
Story 2
Sewer Public Sewer
Water Public
Architectural Style Mediterranean
New Construction No
Schools
Elementary Schools Daves Avenue
Middle Schools Raymond J. Fisher
High Schools Los Gatos
School District Other
Others
Tax ID 41020044
Financing Conventional
Special Listing Condition Standard
Read Less Info
Want to know what your home might be worth? Contact us for a FREE valuation!

Our team is ready to help you sell your home for the highest possible price ASAP

Bought with Diane Drewke • Intero Real Estate Services






