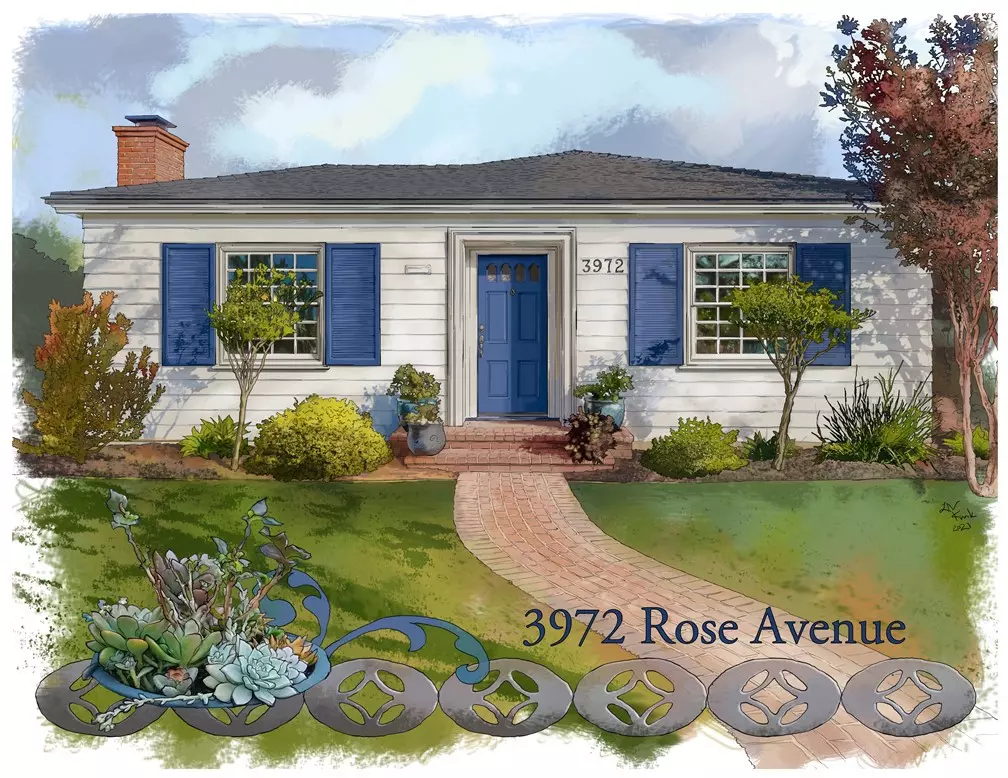$1,025,000
$895,000
14.5%For more information regarding the value of a property, please contact us for a free consultation.
3 Beds
2 Baths
1,703 SqFt
SOLD DATE : 12/29/2021
Key Details
Sold Price $1,025,000
Property Type Single Family Home
Sub Type Single Family Residence
Listing Status Sold
Purchase Type For Sale
Square Footage 1,703 sqft
Price per Sqft $601
Subdivision Bixby Terrace (Bt)
MLS Listing ID PW21257417
Sold Date 12/29/21
Bedrooms 3
Full Baths 1
Half Baths 1
HOA Y/N No
Year Built 1937
Lot Size 6,250 Sqft
Lot Dimensions Assessor
Property Description
A gorgeous Traditional style home in the highly sought after neighborhood of Bixby Terrace. This home retains all the character one would expect from a 1930's era residence while being being sensitively updated to today's preferences. Warm toned hardwood floors, plaster walls, crown moldings and custom millwork throughout. The living room is light filled with French paned windows, wood burning fireplace and built-in wall display niche. The formal dining room overlooks the front grounds and opens on to the remodeled kitchen. The kitchen features gray tones shaker style cabinets and pantry, quartz countertops, farm sink and stainless steel appliances. The kitchen leads to the laundry with stack washer & dryer, folding counter and additional storage cabinets. The primary bedroom has an attached 1/2 bathroom, generous walk-in closet and French slider to rear patio and grounds. The front guestroom is quite large and features 2 storage closets. The 3 bedroom is huge and can be used as a den/media room. This room features built-in bookshelves and its own exit to the rear patio. The hall full bath has been remodeled to the period with stall shower, original tub, black and white tile and large vanity with plenty of storage. The rear yard is graced by a covered patio, wide expanse of lawn, sun patio and avocado and citrus trees. The alley accessed 2 car garage is equipped with an automatic opener. Other features include HVAC system, newer roof, updated electrical, dual paned windows, tankless water heater, copper plumbing and Ring entry system.
Location
State CA
County Los Angeles
Area 6 - Bixby, Bixby Knolls, Los Cerritos
Zoning LBR1N
Rooms
Main Level Bedrooms 3
Interior
Interior Features Crown Molding, Separate/Formal Dining Room, Pantry, All Bedrooms Down, Primary Suite
Heating Central
Cooling Central Air
Flooring Wood
Fireplaces Type Living Room, Wood Burning
Fireplace Yes
Appliance Dishwasher, Disposal, Gas Range, Refrigerator
Laundry Laundry Room
Exterior
Parking Features Garage
Garage Spaces 2.0
Garage Description 2.0
Pool None
Community Features Sidewalks
View Y/N No
View None
Roof Type Composition
Porch Brick, Covered
Attached Garage No
Total Parking Spaces 2
Private Pool No
Building
Lot Description Back Yard, Front Yard
Story 1
Entry Level One
Foundation Raised
Sewer Public Sewer
Water Public
Architectural Style Traditional
Level or Stories One
New Construction No
Schools
Elementary Schools Longfellow
Middle Schools Hughes
High Schools Polytechnic
School District Long Beach Unified
Others
Senior Community No
Tax ID 7137023003
Acceptable Financing Cash, Cash to New Loan
Listing Terms Cash, Cash to New Loan
Financing Conventional
Special Listing Condition Standard
Read Less Info
Want to know what your home might be worth? Contact us for a FREE valuation!

Our team is ready to help you sell your home for the highest possible price ASAP

Bought with Amanda Subatis • Pardee Properties






