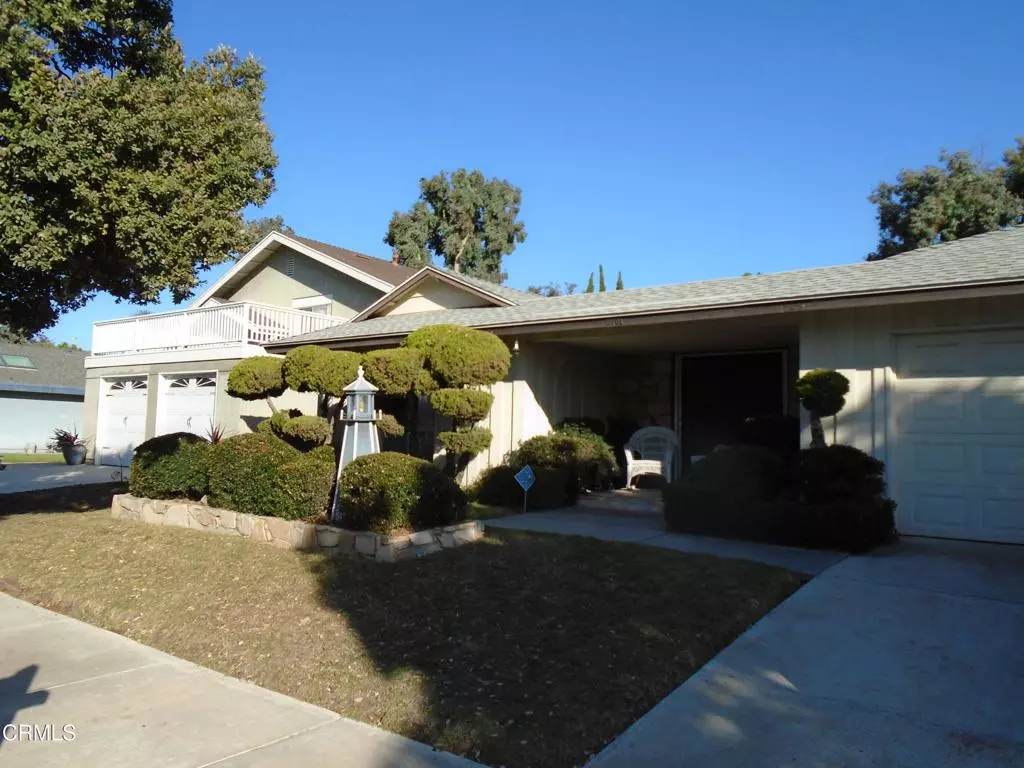$730,000
$695,000
5.0%For more information regarding the value of a property, please contact us for a free consultation.
3 Beds
2 Baths
1,843 SqFt
SOLD DATE : 12/13/2021
Key Details
Sold Price $730,000
Property Type Single Family Home
Sub Type Single Family Residence
Listing Status Sold
Purchase Type For Sale
Square Footage 1,843 sqft
Price per Sqft $396
Subdivision Marina View Estates/Bayview/Evergreen - 168501
MLS Listing ID V1-9030
Sold Date 12/13/21
Bedrooms 3
Full Baths 1
Three Quarter Bath 1
Construction Status Additions/Alterations,Building Permit
HOA Y/N No
Year Built 1969
Lot Size 5,998 Sqft
Property Description
3 bedroom (including Jack and Jill room) + 2 bath home located in the desirable Via Marina neighborhood. Whether you prefer to cozy up to the fireplace in the living room or sit with a book as you stargaze from the sunroom, this home provides many options to suit your preferences. The attention to detail is evident in the upgraded kitchen and bathrooms. The home, which is located just south of the 101 along the Oxnard Coastline, is near Christa McAuliffe School and within walking distance of parks. Just a short distance from the Seabridge Shopping Center where you can enjoy shopping, dining, and exercising or visit the Channel Islands Harbor. This single-story home, nestled between Santa Barbara and Malibu wont last long.
Location
State CA
County Ventura
Area Vc33 - Oxnard - Southwest / Port Huenem
Building/Complex Name Via Marina Park
Rooms
Main Level Bedrooms 3
Interior
Interior Features Separate/Formal Dining Room, All Bedrooms Down, Jack and Jill Bath, Main Level Primary
Heating Forced Air
Cooling None
Flooring Carpet, Tile
Fireplaces Type Living Room
Fireplace Yes
Appliance Dishwasher, Freezer, Gas Cooktop, Gas Oven, Microwave, Refrigerator, Tankless Water Heater
Laundry Washer Hookup, Gas Dryer Hookup, In Garage
Exterior
Parking Features Door-Multi, Direct Access, Driveway, Garage, Garage Door Opener
Garage Spaces 2.0
Garage Description 2.0
Fence Block, Wood
Pool None
Community Features Street Lights, Sidewalks
View Y/N No
View None
Roof Type Composition
Porch Concrete, Enclosed, Patio, See Remarks
Attached Garage Yes
Total Parking Spaces 4
Private Pool No
Building
Lot Description Back Yard, Front Yard
Faces Southwest
Story 1
Entry Level One
Foundation Slab
Sewer Public Sewer
Water Public
Level or Stories One
New Construction No
Construction Status Additions/Alterations,Building Permit
Others
Senior Community No
Tax ID 1870031075
Security Features Prewired,Smoke Detector(s)
Acceptable Financing Cash, Cash to New Loan, Conventional
Listing Terms Cash, Cash to New Loan, Conventional
Financing Conventional
Special Listing Condition Standard
Read Less Info
Want to know what your home might be worth? Contact us for a FREE valuation!

Our team is ready to help you sell your home for the highest possible price ASAP

Bought with Richard Holt • Homesmart Evergreen Realty






