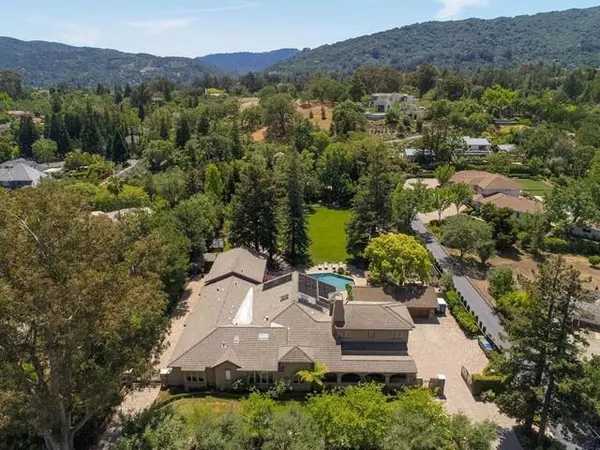$5,450,000
$5,689,000
4.2%For more information regarding the value of a property, please contact us for a free consultation.
5 Beds
6 Baths
5,820 SqFt
SOLD DATE : 08/11/2020
Key Details
Sold Price $5,450,000
Property Type Single Family Home
Sub Type Single Family Residence
Listing Status Sold
Purchase Type For Sale
Square Footage 5,820 sqft
Price per Sqft $936
MLS Listing ID ML81792026
Sold Date 08/11/20
Bedrooms 5
Full Baths 5
Half Baths 1
HOA Y/N No
Year Built 1990
Lot Size 1.139 Acres
Property Description
Outstanding property in a great Monte Sereno neighborhood. Property includes detached 400 +/-sq. ft. home theater w/full bath. Detached 10x12' +/- sauna, swimming pool & spa w/beautiful large paver patio & fire pit. 900 sq. ft.+/- sport court. Huge rear lawn is surrounded by exquisite landscaping, a small pergola covered in Wisteria w/a paver walk-way around the perimeter area. Property is fenced w/two electric gates has ample parking for 8+ cars. Two, 2-car garages, one attached, with extra storage. Two large Master suites, one on ground floor w/ high ceilings and a fireplace. New kitchen installed in 2019 includes 4 x 9' +/- island, 2 sinks, stainless appliances including Subzero & Viking gas stove, breakfast bar that will seat 5. Spacious, bright family room w/vaulted ceiling, large windows full sized bar. Hardwood floors & tile throughout. This is a home you must see to appreciate, many wonderful custom details. Excellent Los Gatos schools. Covid information: //bit.ly/CBPrevPlan
Location
State CA
County Santa Clara
Area 699 - Not Defined
Zoning R144
Interior
Interior Features Breakfast Bar, Utility Room, Walk-In Closet(s)
Heating Central, Heat Pump, Solar
Cooling Central Air
Flooring Tile, Wood
Fireplaces Type Family Room, Gas Starter, Living Room
Fireplace Yes
Appliance Double Oven, Electric Oven, Gas Cooktop, Microwave, Refrigerator, Self Cleaning Oven, Trash Compactor
Laundry In Garage
Exterior
Parking Features Guest, Gated
Garage Spaces 4.0
Garage Description 4.0
Fence Wood
Pool In Ground, Solar Heat
Roof Type Concrete,Tile
Attached Garage Yes
Total Parking Spaces 8
Building
Lot Description Level
Story 1
Water Public
New Construction No
Schools
Elementary Schools Daves Avenue
Middle Schools Raymond J. Fisher
High Schools Los Gatos
School District Other
Others
Tax ID 41004001
Financing Conventional
Special Listing Condition Standard
Read Less Info
Want to know what your home might be worth? Contact us for a FREE valuation!

Our team is ready to help you sell your home for the highest possible price ASAP

Bought with Barbara Werner • Compass






