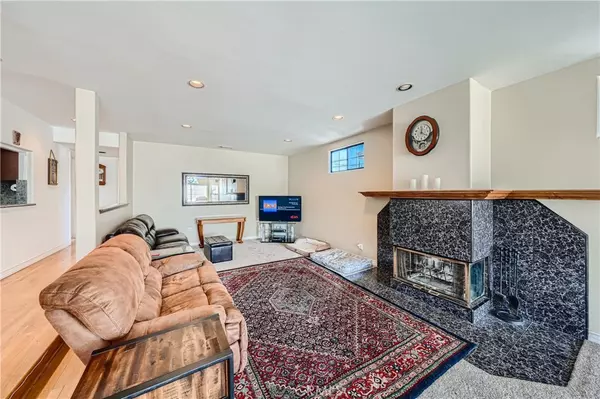$1,338,425
$1,195,000
12.0%For more information regarding the value of a property, please contact us for a free consultation.
5 Beds
4 Baths
2,798 SqFt
SOLD DATE : 03/31/2022
Key Details
Sold Price $1,338,425
Property Type Single Family Home
Sub Type Single Family Residence
Listing Status Sold
Purchase Type For Sale
Square Footage 2,798 sqft
Price per Sqft $478
MLS Listing ID OC22038093
Sold Date 03/31/22
Bedrooms 5
Full Baths 2
Half Baths 1
Three Quarter Bath 1
Construction Status Additions/Alterations,Building Permit
HOA Y/N No
Year Built 1950
Lot Size 6,451 Sqft
Property Description
This home has so many special features it is a must see. Perfect for entertaining. Extra rooms for in-law quarters or home office. Double door entry leads to spacious living room with fireplace and new carpet. Formal dining room with stain glass chandelier, plus extra seating at counter. Kitchen features granite counters and back splash, a newer gas stove complete with air fryer. There is a large laundry room that was originally a bedroom downstairs. Upstairs features two Huge bedrooms plus a master suite with fireplace and steam shower and spa tub. Walk in closets. Extra storage. Another highlight of this home is a possible apartment built over the garages it is not included in the square footage. Two car garage and a one car garage in the backyard for a total of three separate garages on the property. Side yard has room for jets skis, boat or small RV plus lots of toys. Fenced kennel for two sweet rescue dogs. The front yard complete with artificial grass. (a saving on your water bill). Don't miss out on this great opportunity to own a home perfect for large holiday gatherings. Ideal location so be sure to look at all the photos and the 3D Tour link.
Location
State CA
County Los Angeles
Area 121 - Lomita
Rooms
Other Rooms Second Garage
Main Level Bedrooms 2
Interior
Interior Features Breakfast Bar, Balcony, Ceiling Fan(s), Separate/Formal Dining Room, Granite Counters, High Ceilings, In-Law Floorplan, Recessed Lighting, Storage, Bedroom on Main Level, Main Level Primary, Multiple Primary Suites, Walk-In Closet(s)
Heating Central, Fireplace(s)
Cooling Central Air
Flooring Carpet, Wood
Fireplaces Type Bath, Living Room, Primary Bedroom
Fireplace Yes
Appliance Dishwasher, Disposal, Gas Oven, Gas Range, Microwave, Water To Refrigerator, Water Heater
Laundry Inside, Laundry Room
Exterior
Parking Features Concrete, Direct Access, Door-Single, Driveway, Garage Faces Front, Garage, Garage Door Opener, Paved, RV Potential, RV Access/Parking, Garage Faces Side, See Remarks
Garage Spaces 3.0
Garage Description 3.0
Pool None
Community Features Dog Park, Gutter(s), Street Lights, Sidewalks
View Y/N No
View None
Attached Garage Yes
Total Parking Spaces 3
Private Pool No
Building
Lot Description Back Yard, Front Yard
Story 2
Entry Level Two
Sewer Public Sewer
Water Public
Level or Stories Two
Additional Building Second Garage
New Construction No
Construction Status Additions/Alterations,Building Permit
Schools
High Schools Narbonne
School District Los Angeles Unified
Others
Senior Community No
Tax ID 7372014007
Security Features Carbon Monoxide Detector(s),Smoke Detector(s)
Acceptable Financing Cash to New Loan
Listing Terms Cash to New Loan
Financing Cash to Loan
Special Listing Condition Standard
Read Less Info
Want to know what your home might be worth? Contact us for a FREE valuation!

Our team is ready to help you sell your home for the highest possible price ASAP

Bought with Mark Romero • Keller Williams Realty






