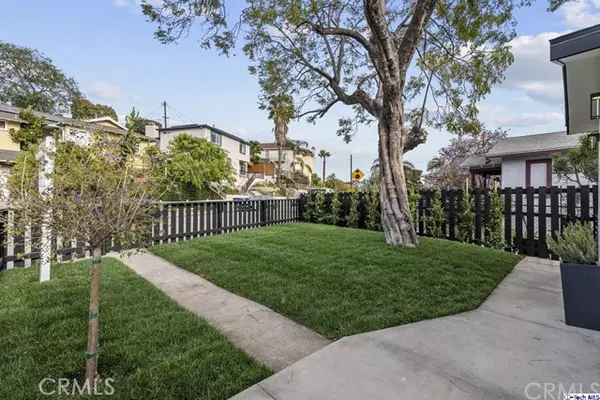$1,500,000
$1,600,000
6.3%For more information regarding the value of a property, please contact us for a free consultation.
3 Beds
4 Baths
1,483 SqFt
SOLD DATE : 05/17/2022
Key Details
Sold Price $1,500,000
Property Type Single Family Home
Sub Type Single Family Residence
Listing Status Sold
Purchase Type For Sale
Square Footage 1,483 sqft
Price per Sqft $1,011
Subdivision Not Applicable-105
MLS Listing ID 320009631
Sold Date 05/17/22
Bedrooms 3
Full Baths 3
Half Baths 1
Construction Status Updated/Remodeled
HOA Y/N No
Year Built 1924
Lot Size 3,920 Sqft
Property Description
Make perfect memories in this Fully Updated home you are sure to love! This 1,483-SqFt gated home offers a well-illuminated floor-plan with 3 bedrooms and 3.5 bathrooms. The property features a front yard with a lush green lawn and a large, beautiful tree as a focal point. New windows throughout the home! Plenty of storage and closet space. Each bedroom has its own en-suite bathroom. The property has amazing views, a long driveway, along with a 2-car garage. Other highlights newly added to the property includes the roof, electrical, plumbing, HVAC, as well as newly added insulation! Situated in downtown Eagle Rock. Just a few blocks away from Glendale and close to Downtown LA, Silverlake and Glassell Park. Property is zoned for the highly rated Delevan Elementary School!
Location
State CA
County Los Angeles
Area 623 - Glassel Park
Zoning LAR1
Interior
Interior Features Balcony, Breakfast Area, Separate/Formal Dining Room, Open Floorplan, Recessed Lighting, Multiple Primary Suites, Walk-In Closet(s)
Heating Central, Forced Air, Natural Gas
Cooling Central Air, Zoned
Flooring Laminate, Tile, Wood
Fireplace No
Appliance Double Oven, Gas Cooktop, Disposal, Range, Refrigerator, Range Hood, Solar Hot Water, Vented Exhaust Fan
Laundry Inside, Laundry Room
Exterior
Exterior Feature Barbecue
Parking Features Concrete, Garage
Garage Spaces 2.0
Garage Description 2.0
Fence Wood, Wrought Iron
View Y/N Yes
View Hills, Panoramic, Trees/Woods
Roof Type Concrete,Shingle,Tile
Porch Front Porch
Total Parking Spaces 2
Building
Lot Description Back Yard, Front Yard, Lawn, Ranch
Entry Level One,Two
Sewer Unknown
Water Public
Architectural Style Cape Cod, Contemporary
Level or Stories One, Two
Construction Status Updated/Remodeled
Schools
School District Los Angeles Unified
Others
Tax ID 5473001032
Acceptable Financing Cash, Cash to New Loan, Conventional
Green/Energy Cert Solar
Listing Terms Cash, Cash to New Loan, Conventional
Financing Conventional
Special Listing Condition Standard
Read Less Info
Want to know what your home might be worth? Contact us for a FREE valuation!

Our team is ready to help you sell your home for the highest possible price ASAP

Bought with Taline Soualian • JohnHart Real Estate






