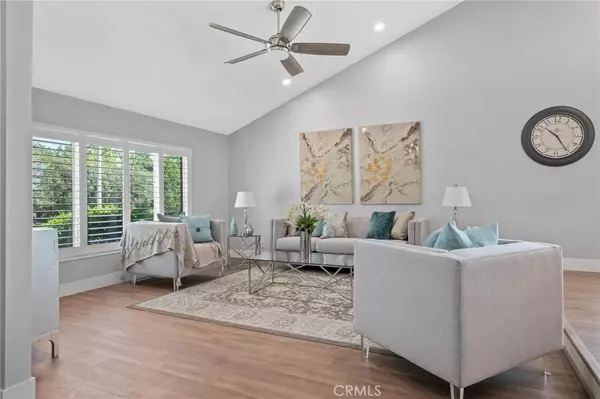$1,102,290
$1,098,800
0.3%For more information regarding the value of a property, please contact us for a free consultation.
4 Beds
3 Baths
2,920 SqFt
SOLD DATE : 08/16/2022
Key Details
Sold Price $1,102,290
Property Type Single Family Home
Sub Type Single Family Residence
Listing Status Sold
Purchase Type For Sale
Square Footage 2,920 sqft
Price per Sqft $377
MLS Listing ID IG22151357
Sold Date 08/16/22
Bedrooms 4
Full Baths 3
Construction Status Updated/Remodeled,Turnkey
HOA Y/N No
Year Built 1977
Lot Size 0.460 Acres
Property Description
Stunning 2 story home in the highly desired Equestrian, Alta Loma neighborhood of Rancho Cucamonga! Curb appeal with a horseshoe driveway, RV parking/connections, above 20,000 square feet of land, and fully paid off 35 solar panel system! This home is near top-rated, award-winning schools, restaurants, shopping, entertainment, trails, and easy freeway access! Upon entry, you will be greeted by an open concept flooded with natural light, high ceilings with beams, luxury vinyl plank flooring, upgraded kitchen, and recessed lighting all throughout! The new, modern kitchen features natural stone countertops, updated cabinetry, large island and is open onto the dining area making entertaining your family and friends a breeze. Entering the great room, you will find a drop-down theater screen, windows with plantation style shutters and a cozy fireplace with floor to ceiling stone design. The main floor bedroom and bathroom are ideal for overnight guests! Upstairs, you will find the additional 3 bedrooms and 2 bathrooms. The generous primary suite showcases a farm style barn entry door, large windows that provide the space with ample natural light and a welcoming atmosphere, large custom closet, dual sinks, and a large walk-in shower. The 2 additional bedrooms are flooded with natural light and feature ceiling fans and sliding mirrored closet doors. Entertain effortlessly in the large backyard that was carefully designed with dual levels for all your needs! One level is the large grass area for children and pets, or is large enough to host over 100 people! As you make your way down the professional grade pathway with spotlights that add to the ambiance of the beautifully landscaped backyard, you find a fire pit to relax and enjoy a serene, peaceful evening, covered patio area for an outdoor dinner with mountain views, or water fountain for a relaxing, meditation space! There are fully matured avocado, peach, and citrus trees to enjoy fresh fruits, and more! Drip irrigation in planter beds and subsurface irrigation in the lawn area ensure the most efficient use of water. Embrace your green thumb in the separate vegetable/fruit garden that is equipped with a drought resistant automated drip system and sprouts strawberries, tomatoes, squash, herbs, and so much more! Come see everything this amazing home has to offer in person, schedule your showing today!
Location
State CA
County San Bernardino
Area 688 - Rancho Cucamonga
Rooms
Other Rooms Gazebo, Shed(s)
Main Level Bedrooms 1
Interior
Interior Features Beamed Ceilings, Block Walls, Ceiling Fan(s), Separate/Formal Dining Room, Eat-in Kitchen, High Ceilings, Open Floorplan, Pantry, Quartz Counters, Recessed Lighting, Storage, Two Story Ceilings, Bedroom on Main Level, Primary Suite, Walk-In Closet(s)
Heating Central, Fireplace(s), High Efficiency, Zoned
Cooling Central Air, Dual, ENERGY STAR Qualified Equipment, Whole House Fan, Zoned
Flooring Tile, Vinyl
Fireplaces Type Family Room
Fireplace Yes
Appliance Double Oven, Dishwasher, Gas Cooktop, Microwave, Range Hood
Laundry Washer Hookup, Electric Dryer Hookup, Gas Dryer Hookup, Inside, Laundry Room
Exterior
Exterior Feature Fire Pit
Parking Features Circular Driveway, Door-Multi, Direct Access, Driveway, Garage, On Site, Oversized, Private, RV Hook-Ups, RV Potential, RV Access/Parking
Garage Spaces 3.0
Garage Description 3.0
Fence Block, Wrought Iron
Pool None
Community Features Biking, Curbs, Foothills, Horse Trails, Mountainous, Suburban, Sidewalks, Park
Utilities Available Electricity Connected, Natural Gas Connected
View Y/N Yes
View Mountain(s), Neighborhood
Roof Type Shingle
Porch Rear Porch, Concrete, Covered, Open, Patio
Attached Garage Yes
Total Parking Spaces 3
Private Pool No
Building
Lot Description 0-1 Unit/Acre, Back Yard, Drip Irrigation/Bubblers, Front Yard, Sprinklers In Rear, Sprinklers In Front, Lawn, Landscaped, Near Park, Sprinklers Timer, Sprinkler System, Yard
Story 2
Entry Level Two
Foundation Slab
Sewer Septic Tank, Septic Type Unknown
Water Public
Level or Stories Two
Additional Building Gazebo, Shed(s)
New Construction No
Construction Status Updated/Remodeled,Turnkey
Schools
Elementary Schools Stork
Middle Schools Alta Loma
High Schools Los Osos
School District Chaffey Joint Union High
Others
Senior Community No
Tax ID 1062101190000
Security Features Carbon Monoxide Detector(s),Smoke Detector(s)
Acceptable Financing Cash, Conventional, VA Loan
Horse Feature Riding Trail
Listing Terms Cash, Conventional, VA Loan
Financing Conventional
Special Listing Condition Standard
Read Less Info
Want to know what your home might be worth? Contact us for a FREE valuation!

Our team is ready to help you sell your home for the highest possible price ASAP

Bought with ASHLEY SINCLAIR • REALTY ONE GROUP WEST






