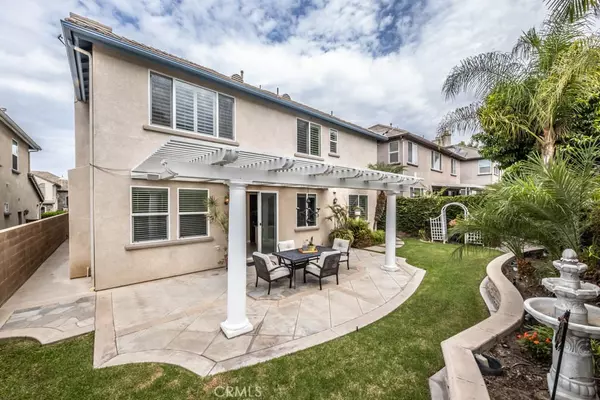$1,271,000
$1,299,999
2.2%For more information regarding the value of a property, please contact us for a free consultation.
4 Beds
3 Baths
2,694 SqFt
SOLD DATE : 08/30/2022
Key Details
Sold Price $1,271,000
Property Type Single Family Home
Sub Type Single Family Residence
Listing Status Sold
Purchase Type For Sale
Square Footage 2,694 sqft
Price per Sqft $471
Subdivision Bel Maison (Belm)
MLS Listing ID PW22141416
Sold Date 08/30/22
Bedrooms 4
Full Baths 2
Three Quarter Bath 1
Condo Fees $85
Construction Status Turnkey
HOA Fees $85/mo
HOA Y/N No
Year Built 2002
Lot Size 5,601 Sqft
Property Description
Welcome Home! This fabulous 4 bedroom home is located on a cul-de-sac street, in Placentia's highly sought after neighborhood of Bel Maisson. Beautiful grand stairway upon entry and a spacious living room with dramatic soaring ceilings and plantation shutters. The kitchen has been upgraded with custom cabinets and backsplash, stainless appliances and double oven. Adjoining family room offers an inviting fireplace, two-tone paint, crown molding, and a custom built media niche. Family room has sliding door and large windows looking out to a covered patio and picturesque backyard. Main level also includes a bedroom, bathroom and laundry room with sink. Upstairs offers and large primary suite with walk-in closet and en-suite bath with separate shower and soaking tub. Two additional bedrooms share a full bathroom. An added bonus, is the loft that could be turned into a 5th bedroom if needed. The community association includes pool and spa. This home is located in the award winning Placentia/Yorba school district and is walking distance to Valencia High School, which is known for their highly regarded Technology and International Baccalaureate Diploma programs.
Location
State CA
County Orange
Area 84 - Placentia
Rooms
Main Level Bedrooms 1
Interior
Interior Features Block Walls, Ceiling Fan(s), Crown Molding, Cathedral Ceiling(s), Separate/Formal Dining Room, Eat-in Kitchen, Granite Counters, Open Floorplan, Pantry, Recessed Lighting, Tile Counters, Attic, Bedroom on Main Level, Loft, Primary Suite, Walk-In Pantry
Heating Forced Air, Fireplace(s), Natural Gas
Cooling Central Air
Flooring Carpet, Tile
Fireplaces Type Family Room, Gas
Fireplace Yes
Appliance Convection Oven, Double Oven, Dishwasher, Electric Oven, Gas Cooktop, Disposal, Gas Water Heater, Ice Maker, Microwave, Range Hood, Self Cleaning Oven, Vented Exhaust Fan, Water Heater
Laundry Washer Hookup, Gas Dryer Hookup, Inside, Laundry Room
Exterior
Exterior Feature Rain Gutters
Parking Features Concrete, Door-Multi, Driveway, Garage, Garage Door Opener
Garage Spaces 3.0
Garage Description 3.0
Fence Block
Pool Community, Association
Community Features Curbs, Golf, Street Lights, Sidewalks, Pool
Utilities Available Cable Available, Electricity Connected, Natural Gas Available, Phone Available, Sewer Connected, Water Available
Amenities Available Pool, Spa/Hot Tub
View Y/N No
View None
Roof Type Concrete
Porch Concrete, Covered, Patio
Attached Garage Yes
Total Parking Spaces 3
Private Pool No
Building
Lot Description 0-1 Unit/Acre, Back Yard, Cul-De-Sac, Front Yard, Sprinklers In Rear, Sprinklers In Front, Landscaped, Sprinklers Timer, Sprinkler System, Street Level
Story Two
Entry Level Two
Foundation Slab
Sewer Sewer Tap Paid
Water Public
Architectural Style French Provincial
Level or Stories Two
New Construction No
Construction Status Turnkey
Schools
Elementary Schools Tynes
Middle Schools Kraemer
High Schools Valencia
School District Placentia-Yorba Linda Unified
Others
HOA Name Bel Maisson
Senior Community No
Tax ID 34071132
Security Features Carbon Monoxide Detector(s),Fire Detection System,Fire Sprinkler System,Smoke Detector(s)
Acceptable Financing Cash, Cash to New Loan, Conventional
Listing Terms Cash, Cash to New Loan, Conventional
Financing Cash to Loan
Special Listing Condition Standard
Read Less Info
Want to know what your home might be worth? Contact us for a FREE valuation!

Our team is ready to help you sell your home for the highest possible price ASAP

Bought with Roya Saberzadeh • Redfin Corporation






