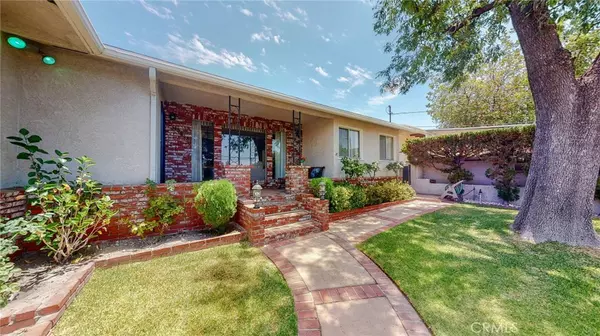$920,000
$899,500
2.3%For more information regarding the value of a property, please contact us for a free consultation.
3 Beds
2 Baths
1,830 SqFt
SOLD DATE : 09/26/2022
Key Details
Sold Price $920,000
Property Type Single Family Home
Sub Type Single Family Residence
Listing Status Sold
Purchase Type For Sale
Square Footage 1,830 sqft
Price per Sqft $502
MLS Listing ID GD22157919
Sold Date 09/26/22
Bedrooms 3
Full Baths 2
HOA Y/N No
Year Built 1947
Lot Size 10,210 Sqft
Property Description
More than just charming, this well-built Mid-Century home is a perfect time capsule: Circle driveway, walkways lead to the charming front porch, living room with paneling and a large red brick fireplace and hearth! The rooms are spacious, with plenty of natural light from large windows. The kitchen has lots of wood cabinets, tile counters and an adjacent eating area in addition to the formal dining room. There is a wall of convenient built-in cabinets in the master bedroom; tile and wallpaper in the master bath. Undoubtedly, the sprawling backyard is perfect for relaxing and entertaining. Completely enclosed with a block wall, it has an outdoor, red brick, built-in BBQ, lots of planters, long covered back porch, and an extensive grassy backyard of green tranquility. The detached 2 car garage has a wall of storage and cabinets, and additional large storage shed in the backyard. Updates include new roof, central air, plumbing and electrical. The possibilities are endless! Close to hiking trails and Angeles Crest National Forest, easy access to Studios, Downtown LA, 5 FWY, 210 FWY, shops and local parks. Come make this yours today!
Location
State CA
County Los Angeles
Area 659 - Sunland/Tujunga
Zoning LAR1
Rooms
Other Rooms Storage
Main Level Bedrooms 3
Interior
Interior Features Built-in Features, Breakfast Area, Ceiling Fan(s), Separate/Formal Dining Room, Open Floorplan, Storage, Tile Counters, Bedroom on Main Level, Walk-In Closet(s)
Heating Central, Forced Air, Fireplace(s)
Cooling Central Air
Flooring Carpet, Vinyl, Wood
Fireplaces Type Gas, Living Room
Fireplace Yes
Appliance Dishwasher, Gas Cooktop, Disposal, Gas Oven, High Efficiency Water Heater, Water Heater
Laundry Gas Dryer Hookup, Laundry Room
Exterior
Parking Features Circular Driveway, Direct Access, Driveway, Garage, Private, One Space
Garage Spaces 2.0
Garage Description 2.0
Fence Block
Pool None
Community Features Biking, Foothills, Hiking, Park, Sidewalks
Utilities Available Electricity Connected, Sewer Connected, Water Connected
View Y/N Yes
View Mountain(s)
Roof Type Composition
Accessibility No Stairs, Parking, See Remarks
Porch Rear Porch, Concrete, Front Porch, Porch
Attached Garage No
Total Parking Spaces 2
Private Pool No
Building
Lot Description Sprinklers In Rear, Sprinklers In Front, Sprinklers Timer, Sprinkler System
Story 1
Entry Level One
Foundation Raised
Sewer Public Sewer
Water Public
Architectural Style Traditional
Level or Stories One
Additional Building Storage
New Construction No
Schools
Elementary Schools Mountain View
School District Los Angeles Unified
Others
Senior Community No
Tax ID 2552024028
Acceptable Financing Cash, Conventional
Listing Terms Cash, Conventional
Financing Conventional
Special Listing Condition Trust
Read Less Info
Want to know what your home might be worth? Contact us for a FREE valuation!

Our team is ready to help you sell your home for the highest possible price ASAP

Bought with Amber Gayner • Berkshire Hathaway HomeServices Crest Real Estate





