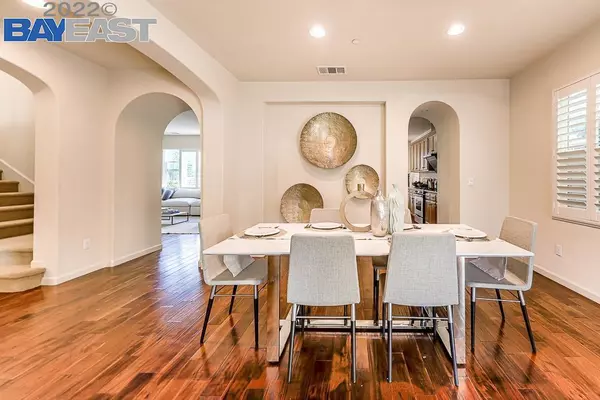$2,150,000
$2,089,000
2.9%For more information regarding the value of a property, please contact us for a free consultation.
5 Beds
4 Baths
3,515 SqFt
SOLD DATE : 08/18/2022
Key Details
Sold Price $2,150,000
Property Type Single Family Home
Sub Type Single Family Residence
Listing Status Sold
Purchase Type For Sale
Square Footage 3,515 sqft
Price per Sqft $611
Subdivision Gale Ranch
MLS Listing ID 41001712
Sold Date 08/18/22
Bedrooms 5
Full Baths 4
Condo Fees $115
HOA Fees $115/mo
HOA Y/N Yes
Year Built 2012
Lot Size 5,048 Sqft
Property Description
With highly coveted features like ground-floor bedroom and a private “Living Suite," this beautiful 5 bed / 4 bath Astoria-Tuscany style single family home in prestigious Gale Ranch has it all! $40k+ in upgrades include wood flooring, premium carpeting, and French patio doors and plantation shutters throughout. The expansive floor plan provides ample living space to meet almost any family's needs, while the stylish features and elegant designs suffuse the home with a relaxed ambiance. The palatial Master Suite features two walk-in closets and two separate vanities. The ground floor bedroom is generously sized and adjacent to a full bath. The “Living Suite” (or In-Law Suite) is above the enormous detached 3-car garage and features a separate entrance, a bedroom with its own walk-in closet, full bath, and an adorable kitchenette – perfect for accommodating overnight guests or for renting out to generate extra income. Walking distance to parks and highly ranked K-12 schools. A must-see!
Location
State CA
County Contra Costa
Interior
Heating Forced Air
Cooling Central Air
Flooring Wood
Fireplaces Type Family Room, Gas
Fireplace Yes
Appliance Gas Water Heater
Exterior
Parking Features Garage, Garage Door Opener
Garage Spaces 3.0
Garage Description 3.0
Pool None
Roof Type Tile
Attached Garage Yes
Total Parking Spaces 3
Private Pool No
Building
Story Two
Entry Level Two
Sewer Public Sewer
Architectural Style Mediterranean
Level or Stories Two
Others
HOA Name UNKNOWN
Tax ID 222450035
Acceptable Financing Cash, Conventional, FHA
Listing Terms Cash, Conventional, FHA
Read Less Info
Want to know what your home might be worth? Contact us for a FREE valuation!

Our team is ready to help you sell your home for the highest possible price ASAP

Bought with Sampath Rajidi • ValleyVentures Realty Inc






