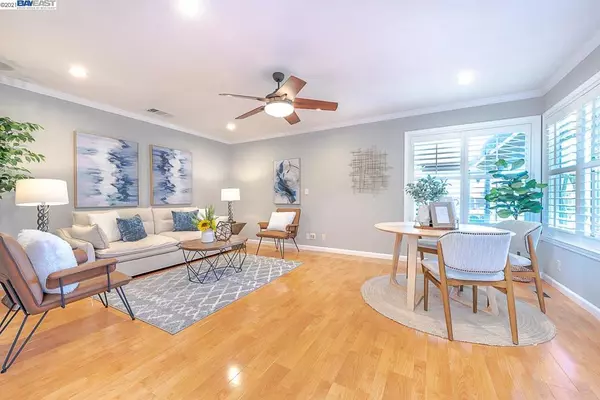$1,431,000
$1,198,000
19.4%For more information regarding the value of a property, please contact us for a free consultation.
3 Beds
2 Baths
1,467 SqFt
SOLD DATE : 11/19/2021
Key Details
Sold Price $1,431,000
Property Type Single Family Home
Sub Type Single Family Residence
Listing Status Sold
Purchase Type For Sale
Square Footage 1,467 sqft
Price per Sqft $975
Subdivision Westview Estates
MLS Listing ID 40971756
Sold Date 11/19/21
Bedrooms 3
Full Baths 2
HOA Y/N No
Year Built 1968
Lot Size 6,699 Sqft
Property Description
A charming ranch-style home showing tremendous pride of ownership throughout. Offering a bright and open floor plan with 3 bedrooms, 2 baths and 1,467 sq ft of living space. Welcomed by spacious living and dining rooms with tons of natural light. A beautifully remodeled kitchen with breakfast bar leads to a cozy family room with fireplace. A custom designed inside laundry and pantry area. Upgraded throughout with high-end finishes including laminate and tile floors, dual-paned windows, custom paint, plantation shutters, crown moulding, updated bathrooms and more! Your very own park-like yard sitting on an amazing 6,700 sq ft landscaped lot with stunning paved patio, freshly manicured lawns and storage shed. For the nature lover, just minutes to Alameda Creek Trail and Quarry Lakes. Great location and easy access to I-880/84, BART, Union Landing, shopping, restaurants and more. A must see!
Location
State CA
County Alameda
Interior
Heating Forced Air
Cooling Whole House Fan
Flooring Laminate, Tile
Fireplaces Type Family Room
Fireplace Yes
Appliance Water Softener
Exterior
Parking Features Garage
Garage Spaces 2.0
Garage Description 2.0
Pool None
Roof Type Shingle
Attached Garage Yes
Total Parking Spaces 2
Private Pool No
Building
Lot Description Back Yard, Front Yard, Sprinklers Timer, Yard
Story One
Entry Level One
Sewer Public Sewer
Architectural Style Ranch
Level or Stories One
Schools
School District New Haven
Others
Tax ID 47516653
Acceptable Financing Cash, Conventional
Listing Terms Cash, Conventional
Read Less Info
Want to know what your home might be worth? Contact us for a FREE valuation!

Our team is ready to help you sell your home for the highest possible price ASAP

Bought with Morgan Cook • COMPASS






