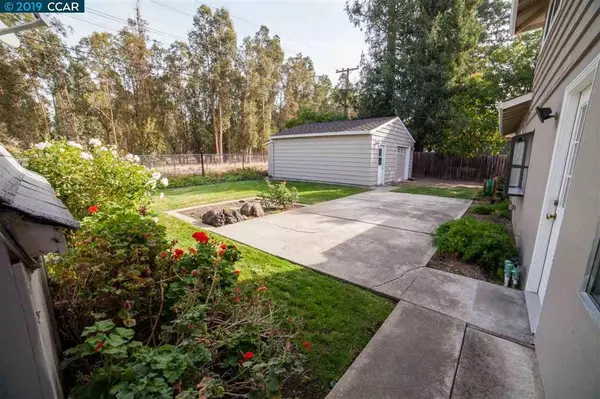$680,000
$679,999
For more information regarding the value of a property, please contact us for a free consultation.
3 Beds
3 Baths
1,749 SqFt
SOLD DATE : 12/20/2019
Key Details
Sold Price $680,000
Property Type Single Family Home
Sub Type Single Family Residence
Listing Status Sold
Purchase Type For Sale
Square Footage 1,749 sqft
Price per Sqft $388
Subdivision Bishop Estates
MLS Listing ID 40888768
Sold Date 12/20/19
Bedrooms 3
Full Baths 2
Half Baths 1
HOA Y/N No
Year Built 1963
Lot Size 7,501 Sqft
Property Description
This charming two-story home is located in the highly desirable Bishop Estates neighborhood. With a private, lush yard that backs up to the Concord Hills Regional Park, enjoy the peace and solitude of nature from your kitchen and family room windows! Formal living and dining rooms with a cozy fireplace make this the perfect entertainers' delight! Situated on a quiet, tree-lined street, with a community pool, and top-rated schools make this the perfect family home. A wonderful location convenient to shopping, restaurants, Concord BART, open space trails, Clayton and downtown Concord. Further amenities include a detached 484 sq. ft. structure perfect for a workshop, game/music/hobby room, or art studio, as well as two covered sheds for extra storage, and RV/boat parking. Walk into instant equity - this diamond-in-the-rough is priced below market value due to needing a little TLC.
Location
State CA
County Contra Costa
Interior
Interior Features Utility Room
Heating Forced Air
Cooling Central Air
Flooring Carpet, Laminate, Tile
Fireplaces Type Living Room, Wood Burning
Fireplace Yes
Appliance Gas Water Heater
Exterior
Parking Features Garage, Garage Door Opener, Off Street, RV Access/Parking
Garage Spaces 2.0
Garage Description 2.0
Pool None
View Y/N Yes
View Pasture, Trees/Woods
Roof Type Shingle
Accessibility None
Attached Garage Yes
Total Parking Spaces 2
Private Pool No
Building
Lot Description Back Yard, Front Yard, Sprinklers In Rear, Sprinklers In Front, Sprinklers Timer, Street Level, Yard
Story Two
Entry Level Two
Foundation Slab
Sewer Public Sewer
Architectural Style Traditional
Level or Stories Two
Schools
School District Mount Diablo
Others
Tax ID 1153720154
Acceptable Financing Cash, Conventional, FHA, VA Loan
Listing Terms Cash, Conventional, FHA, VA Loan
Read Less Info
Want to know what your home might be worth? Contact us for a FREE valuation!

Our team is ready to help you sell your home for the highest possible price ASAP

Bought with Tamra Ohs • Compass






