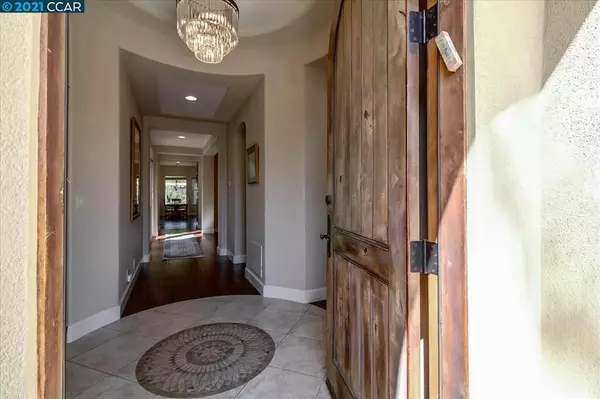$2,815,000
$2,188,000
28.7%For more information regarding the value of a property, please contact us for a free consultation.
6 Beds
5 Baths
3,847 SqFt
SOLD DATE : 06/03/2021
Key Details
Sold Price $2,815,000
Property Type Single Family Home
Sub Type Single Family Residence
Listing Status Sold
Purchase Type For Sale
Square Footage 3,847 sqft
Price per Sqft $731
Subdivision Bridges
MLS Listing ID 40947322
Sold Date 06/03/21
Bedrooms 6
Full Baths 5
Condo Fees $40
HOA Fees $40/mo
HOA Y/N Yes
Year Built 2000
Lot Size 0.296 Acres
Property Description
SPECTACULAR updated home in The Bridges with an in-law unit! 3549 Rosincress has it all! The main house has 4 bedrooms + office and 4 baths. The Casita is a studio with a full bath, fireplace and kitchenette. Do you want a showplace kitchen? How about one with a huge island topped with Portrush Cambria slabs (they sparkle!), 6-burner gas stove, built-in refrigerator, and butler's pantry? You're never going to want to leave the remodeled primary bathroom with a deep freestanding tub, heated floors and towel rack, Briza faucets, bidet, and mother-of-pearl tile accents. Custom dual vanities feature Robern mirrors, a pull-out laundry hamper and a drawer with electricity for a hairdryer. Like to entertain? The yard boasts a hotel-style pool and spa surrounded by pergolas, lush landscaping, fountain, succulent garden and outdoor kitchen. Oh, you want solar, too? Got it! There is too much to list!
Location
State CA
County Contra Costa
Interior
Heating Forced Air
Cooling Central Air
Flooring Carpet, Tile, Wood
Fireplaces Type Family Room, Living Room
Fireplace Yes
Appliance Gas Water Heater
Exterior
Parking Features Garage, Garage Door Opener
Garage Spaces 3.0
Garage Description 3.0
Pool Gas Heat, In Ground, Association
Amenities Available Pool, Tennis Court(s)
View Y/N Yes
View Hills, Mountain(s)
Roof Type Tile
Accessibility None
Attached Garage Yes
Total Parking Spaces 3
Private Pool No
Building
Lot Description Back Yard, Front Yard, Sprinklers In Rear, Sprinklers In Front, Street Level
Story Two
Entry Level Two
Foundation Slab
Sewer Public Sewer
Architectural Style Mediterranean
Level or Stories Two
Others
HOA Name NOT LISTED
Tax ID 222080002
Acceptable Financing Cash, Conventional, FHA, VA Loan
Listing Terms Cash, Conventional, FHA, VA Loan
Read Less Info
Want to know what your home might be worth? Contact us for a FREE valuation!

Our team is ready to help you sell your home for the highest possible price ASAP

Bought with Diem T. Nguyen • Compass






