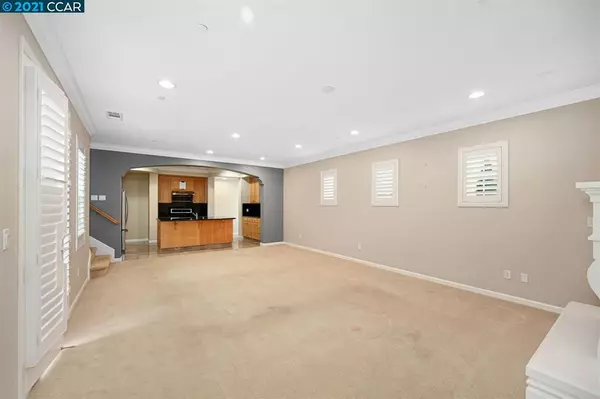$1,035,000
$988,888
4.7%For more information regarding the value of a property, please contact us for a free consultation.
3 Beds
3 Baths
2,203 SqFt
SOLD DATE : 04/13/2021
Key Details
Sold Price $1,035,000
Property Type Condo
Sub Type Condominium
Listing Status Sold
Purchase Type For Sale
Square Footage 2,203 sqft
Price per Sqft $469
Subdivision Gale Ranch
MLS Listing ID 40940803
Sold Date 04/13/21
Bedrooms 3
Full Baths 3
Condo Fees $230
HOA Fees $230/mo
HOA Y/N Yes
Year Built 2009
Property Description
Sensational Gale Ranch condo across from open space with tranquil views of the rolling Dougherty Hills! Desirable floorplan with one bedroom & one full bath on the lower level-perfectly suited for multi-generational living! Home features a Great Room concept that is an entertainer's delight! The kitchen offers stainless steel appliances, sleek black granite counters, chic cabinetry, & center eat-in island. Luxurious master with balcony in which to enjoy the gorgeous views! Upgrades include crown molding, marble finishes, upgraded carpet, designer paint, recessed lighting, plantation shutters, & surround sound. Multiple courtyards allow for a seamless blend of indoor and outdoor spaces. Enjoy the community pool, parks, clubhouse, trails, golfing, greenbelt, & award-winning schools! Shop & Dine at the new City Center, Gale Ranch Plaza & Bishop Ranch.
Location
State CA
County Contra Costa
Interior
Heating Forced Air
Cooling Central Air
Flooring Carpet, Stone
Fireplaces Type Gas Starter, Living Room
Fireplace Yes
Appliance Gas Water Heater, Dryer, Washer
Exterior
Parking Features Garage, Garage Door Opener
Garage Spaces 2.0
Garage Description 2.0
Pool Association
Amenities Available Clubhouse, Maintenance Grounds, Pool
Roof Type Tile
Attached Garage Yes
Total Parking Spaces 2
Private Pool No
Building
Lot Description Back Yard, Street Level, Yard
Story Two
Entry Level Two
Sewer Public Sewer
Architectural Style Contemporary
Level or Stories Two
Others
HOA Name NOT LISTED
Tax ID 222490108
Acceptable Financing Cash, Conventional
Listing Terms Cash, Conventional
Read Less Info
Want to know what your home might be worth? Contact us for a FREE valuation!

Our team is ready to help you sell your home for the highest possible price ASAP

Bought with Rebeca Tiger Harrison • Keller Williams Tri-Valley






