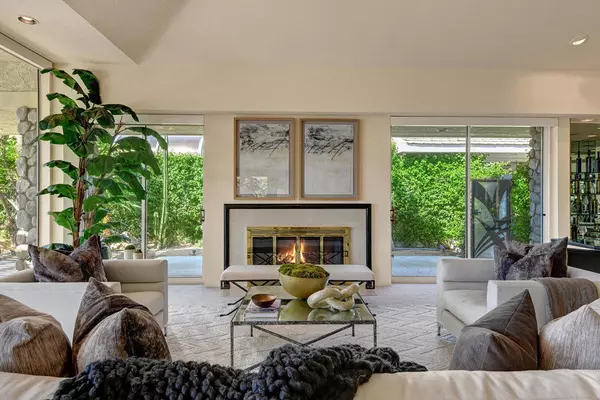$1,475,000
$1,625,000
9.2%For more information regarding the value of a property, please contact us for a free consultation.
3 Beds
5 Baths
4,285 SqFt
SOLD DATE : 04/02/2021
Key Details
Sold Price $1,475,000
Property Type Single Family Home
Sub Type Single Family Residence
Listing Status Sold
Purchase Type For Sale
Square Footage 4,285 sqft
Price per Sqft $344
Subdivision Morningside Country
MLS Listing ID 219051778DA
Sold Date 04/02/21
Bedrooms 3
Full Baths 2
Three Quarter Bath 2
Condo Fees $1,150
HOA Fees $1,150/mo
HOA Y/N Yes
Year Built 1988
Lot Size 9,583 Sqft
Property Description
Classic vintage vibe, this home is reminiscent of the glitz and glamour of another era but with all the modern day conveniences. Modified Gleneagles floorplan located in the Club at Morningside. Spacious 3 bedroom, 5 bath with 4285 sq. ft. of elegant living space. Large foyer, etched glass atrium, full step down bar, secluded private kitchen with Miele appliances, granite counter tops with matching floors. Large bedrooms, many closets with extra storage spaces throughout. Elevated patio overlooks a gorgeous shaped pebble-tec pool and spa, pillar accents on patio enhance the drama of the up-close southwest mountain views, a beautiful backdrop to the private Jack Nicklaus golf course and lakes. Covered patio has overhead heater, built-in BBQ and space to entertain.
Location
State CA
County Riverside
Area 321 - Rancho Mirage
Interior
Interior Features Breakfast Area, Separate/Formal Dining Room, High Ceilings, Bar
Heating Central
Cooling Central Air
Flooring Carpet, Tile, Wood
Fireplaces Type Den, Gas, Living Room, Primary Bedroom
Fireplace Yes
Appliance Refrigerator
Laundry Laundry Room
Exterior
Parking Features Garage, Golf Cart Garage, Garage Door Opener
Garage Spaces 2.0
Garage Description 2.0
Pool In Ground, Pebble, Private
Community Features Golf, Gated
Utilities Available Cable Available
Amenities Available Controlled Access, Maintenance Grounds, Management, Security, Cable TV
View Y/N Yes
View Golf Course, Lake, Mountain(s), Pool
Attached Garage Yes
Total Parking Spaces 4
Private Pool Yes
Building
Lot Description Planned Unit Development, Sprinkler System
Story 1
Entry Level One
Foundation Slab
Architectural Style Traditional
Level or Stories One
New Construction No
Others
HOA Name Morningside Community Association
Senior Community No
Tax ID 689362011
Security Features Gated Community,24 Hour Security
Acceptable Financing Cash, Cash to New Loan, Conventional
Listing Terms Cash, Cash to New Loan, Conventional
Financing Cash
Special Listing Condition Standard
Read Less Info
Want to know what your home might be worth? Contact us for a FREE valuation!

Our team is ready to help you sell your home for the highest possible price ASAP

Bought with Angela Fox Martin • Bennion Deville Homes






