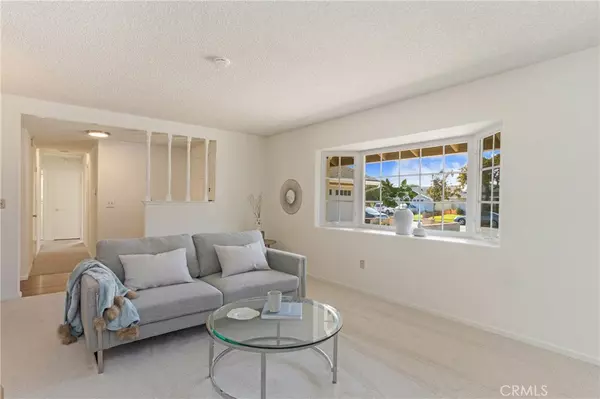$860,000
$725,000
18.6%For more information regarding the value of a property, please contact us for a free consultation.
3 Beds
2 Baths
1,724 SqFt
SOLD DATE : 11/24/2020
Key Details
Sold Price $860,000
Property Type Single Family Home
Sub Type Single Family Residence
Listing Status Sold
Purchase Type For Sale
Square Footage 1,724 sqft
Price per Sqft $498
Subdivision Dutch Haven Marina (Dhma)
MLS Listing ID OC20220581
Sold Date 11/24/20
Bedrooms 3
Full Baths 2
HOA Y/N Yes
Year Built 1965
Lot Size 6,098 Sqft
Property Description
Live Auction! Bidding to start from $725,000! 17622 Collie Lane features 3 bedrooms & 2 bathrooms spread out over 1720+ sqft of beautiful living space. This single-level home was owned & cared for by one family before being passed down to their children who continued to maintain their childhood home. From the moment of arrival, this property has incredible curb appeal, with approximately $50,000 invested in hardscaping & landscaping. The front yard has a new courtyard with reclaimed brick to match the architecture, coupled with outdoor lighting & repainted exterior. Landscaping includes succulents, roses, CA lilacs, & Medallion tall fescue sod. Landscaping is equipped with automatic drip & spray irrigation system with the ability to sync to an app directly from your phone, allowing for minimal maintenance! Upon entry, hardwood floors encompass the walkway, kitchen, & dining room. New carpeting has been installed throughout all other rooms. Enjoy cozy family nights in the living room & holiday dinners at the dining table. Step through the new slider leading to the backyard to entertain friends & family. Backyard offers a newly designed gravel patio, lemon/lime trees, & CA-friendly plants. The side yard has space for a vegetable garden with a pre-existing drip valve. Other upgrades include newer vinyl windows in all bedrooms/bathrooms & new side door in the kitchen. Last but not least, attached 2 car garage is equipped with 220 Voltage. Don't miss this incredible opportunity!
Location
State CA
County Orange
Area 15 - West Huntington Beach
Rooms
Main Level Bedrooms 3
Interior
Interior Features All Bedrooms Down
Heating Central
Cooling Central Air
Fireplaces Type Living Room
Fireplace Yes
Laundry Inside, Laundry Closet
Exterior
Garage Spaces 2.0
Garage Description 2.0
Pool None
Community Features Biking
Amenities Available Trail(s)
View Y/N No
View None
Attached Garage Yes
Total Parking Spaces 2
Private Pool No
Building
Lot Description 0-1 Unit/Acre
Story 1
Entry Level One
Sewer Public Sewer
Water Public
Level or Stories One
New Construction No
Schools
School District Huntington Beach Union High
Others
Senior Community No
Tax ID 11036209
Acceptable Financing Cash, Cash to New Loan, Conventional
Listing Terms Cash, Cash to New Loan, Conventional
Financing Conventional
Special Listing Condition Auction
Read Less Info
Want to know what your home might be worth? Contact us for a FREE valuation!

Our team is ready to help you sell your home for the highest possible price ASAP

Bought with Mayette Ramos • HomeSmart, Evergreen Realty





