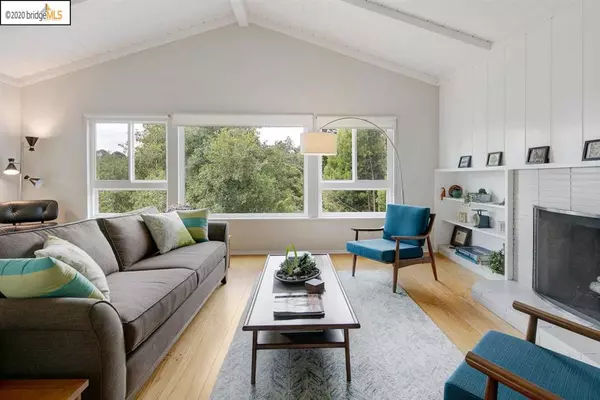$1,370,000
$1,195,000
14.6%For more information regarding the value of a property, please contact us for a free consultation.
3 Beds
3 Baths
2,384 SqFt
SOLD DATE : 06/19/2020
Key Details
Sold Price $1,370,000
Property Type Single Family Home
Sub Type Single Family Residence
Listing Status Sold
Purchase Type For Sale
Square Footage 2,384 sqft
Price per Sqft $574
Subdivision Redwood Heights
MLS Listing ID 40904716
Sold Date 06/19/20
Bedrooms 3
Full Baths 3
HOA Y/N No
Year Built 1954
Lot Size 7,405 Sqft
Property Description
Mid-Century inspired Contemporary in Redwood Heights. Appreciate its practical floor plan, flexible to a variety of living & sleeping arrangements. At 2,384 sqft, 3 bedrooms & 3 full bathrooms...spread out! Live, work, play & relax from the comforts of home. A cast iron railing leads down to a concrete patio, surrounded by mature garden, then to the front door. Continue to a living room w/soaring ceilings & large windows looking out to a treetop canopy. The openness wraps around & is open to a dining space, also a well appointed kitchen. Separated from the main living room, upstairs, are 2 of 3 bedrooms. Both large enough for a variety of bed sizes & have storage galore. Retreat to a whole other living space at the lowest level, currently used as a combined family room and home office space. From the side door here you can escape to a magical garden of trees. Atop the yard is a patio for sitting. Meander down to the end of the lot to explore, or imagine the possibilities.
Location
State CA
County Alameda
Interior
Heating Forced Air
Flooring Tile, Wood
Fireplaces Type Living Room
Fireplace Yes
Appliance Gas Water Heater
Exterior
Parking Features Garage, Garage Door Opener, Off Street
Garage Spaces 2.0
Garage Description 2.0
Pool None
View Y/N Yes
View Trees/Woods
Roof Type Shingle
Accessibility None
Attached Garage Yes
Total Parking Spaces 2
Private Pool No
Building
Lot Description Back Yard, Sloped Down, Garden, Sprinklers Timer
Story Two
Entry Level Two
Sewer Public Sewer
Architectural Style Contemporary, Modern
Level or Stories Two
Others
Tax ID 291062101
Acceptable Financing Cash, Conventional
Listing Terms Cash, Conventional
Read Less Info
Want to know what your home might be worth? Contact us for a FREE valuation!

Our team is ready to help you sell your home for the highest possible price ASAP

Bought with Jennie Lok • Own Real Estate






