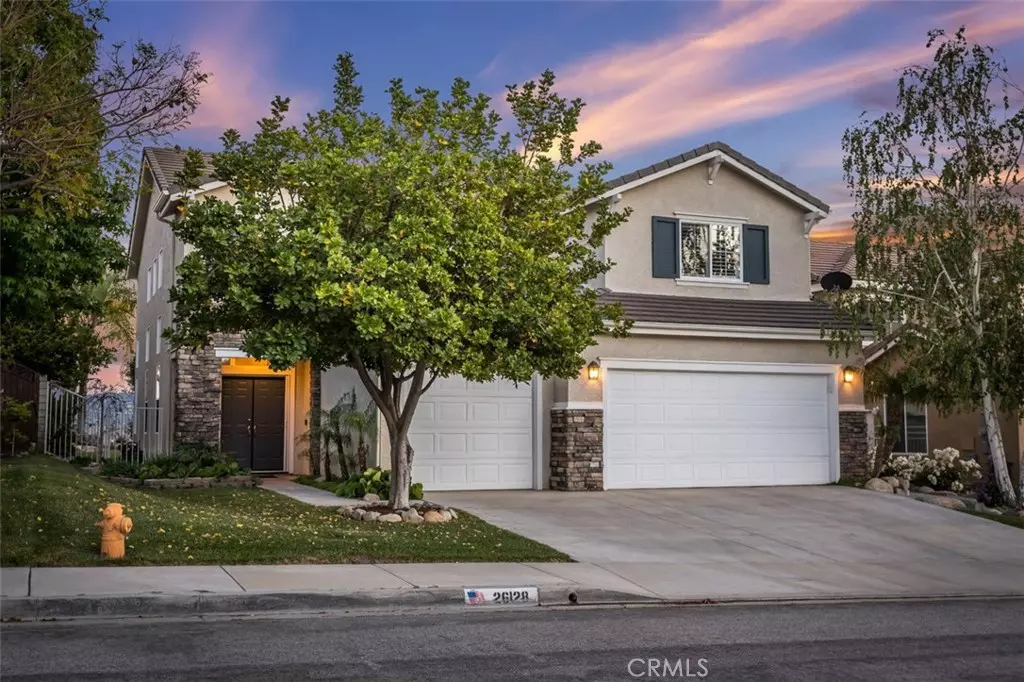$870,000
$879,000
1.0%For more information regarding the value of a property, please contact us for a free consultation.
4 Beds
3 Baths
2,626 SqFt
SOLD DATE : 06/16/2020
Key Details
Sold Price $870,000
Property Type Single Family Home
Sub Type Single Family Residence
Listing Status Sold
Purchase Type For Sale
Square Footage 2,626 sqft
Price per Sqft $331
Subdivision Remington (Rmtn)
MLS Listing ID SR20086965
Sold Date 06/16/20
Bedrooms 4
Full Baths 3
Condo Fees $25
HOA Fees $25/mo
HOA Y/N Yes
Year Built 1998
Lot Size 6,137 Sqft
Property Description
Come see this beautiful home boasting magnificent views in the prestigious community of Stevenson Ranch. This stunning 4 bedroom + loft home is perfectly situated at the end of a cul-de-sac with unparalleled views. The home is inviting and elegant with beautiful upgrades throughout including 6 inch baseboards, gorgeous hardwood tile, and custom paint choices. The open flowing floor plan is ideal for entertaining with a “Great" room centered around the family room and the gorgeous remodeled kitchen with a large island that can seat 6, subway tile backsplash, tons of storage, and stainless steel appliances. This home features 4 bedrooms, but has space to create a fifth bedroom if needed,3 baths, loft, and the great room includes a gorgeous fireplace and a custom built in office nook with beautiful display shelving. The master bedroom is perfect for relaxing with a private balcony to sit and enjoy the panoramic views. The landscaped backyard has a wonderful dining area under the shade cover and ample space for playing games in the spacious grassy area. Best of all, the beautiful views of Stevenson Ranch and Santa Clarita from this backyard can be enjoyed the minute you step outside. The home hosts a 3 car garage with tons of cabinetry for storage and workshop area. All of this is located near award winning schools, wonderful parks, easy freeway access, and shopping! This home is truly a gem and won’t disappoint.
Location
State CA
County Los Angeles
Area Stev - Stevenson Ranch
Zoning LCA25*
Interior
Interior Features All Bedrooms Up, Loft
Heating Central
Cooling Central Air, Whole House Fan
Fireplaces Type Family Room
Fireplace Yes
Laundry Laundry Room
Exterior
Garage Spaces 3.0
Garage Description 3.0
Pool None
Community Features Park, Street Lights, Suburban, Sidewalks
Amenities Available Picnic Area, Playground, Security, Tennis Court(s)
View Y/N Yes
View Mountain(s)
Attached Garage Yes
Total Parking Spaces 3
Private Pool No
Building
Lot Description Back Yard, Cul-De-Sac, Front Yard
Story Two
Entry Level Two
Sewer Public Sewer
Water Public
Level or Stories Two
New Construction No
Schools
Elementary Schools Stevenson
Middle Schools Rancho Pico
High Schools West Ranch
School District William S. Hart Union
Others
HOA Name Stevenson Ranch HOA
Senior Community No
Tax ID 2826082011
Acceptable Financing Submit
Listing Terms Submit
Financing Conventional
Special Listing Condition Standard
Read Less Info
Want to know what your home might be worth? Contact us for a FREE valuation!

Our team is ready to help you sell your home for the highest possible price ASAP

Bought with Carol Varady • JohnHart Corp.






