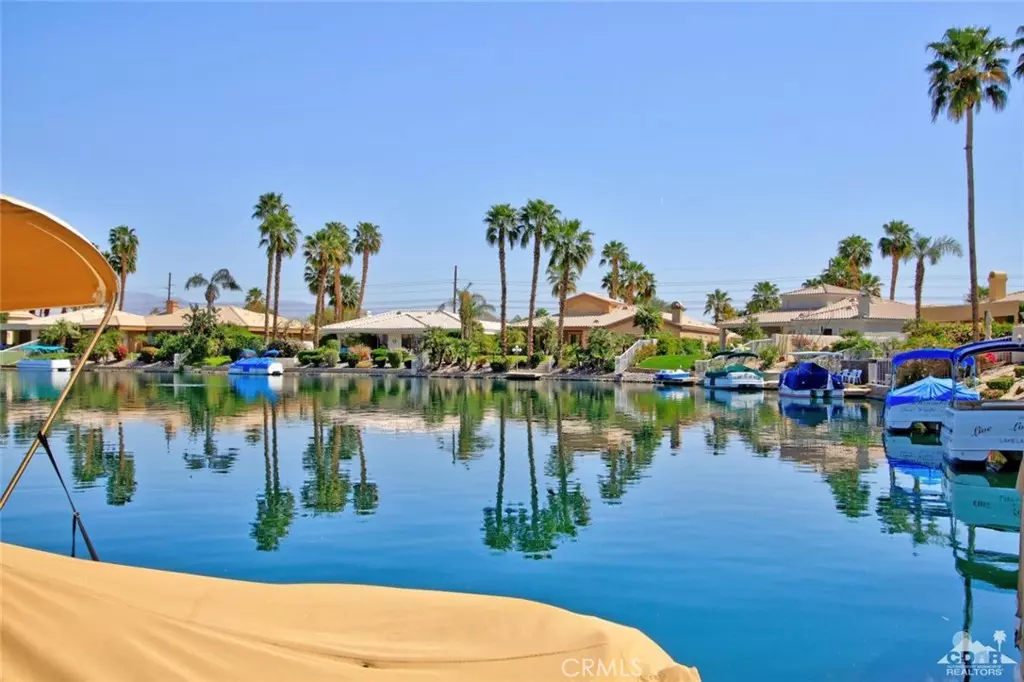$750,000
$784,750
4.4%For more information regarding the value of a property, please contact us for a free consultation.
4 Beds
4 Baths
3,074 SqFt
SOLD DATE : 01/21/2020
Key Details
Sold Price $750,000
Property Type Single Family Home
Sub Type Single Family Residence
Listing Status Sold
Purchase Type For Sale
Square Footage 3,074 sqft
Price per Sqft $243
Subdivision Lake La Quinta
MLS Listing ID 219008259DA
Sold Date 01/21/20
Bedrooms 4
Full Baths 2
Half Baths 1
Three Quarter Bath 1
Condo Fees $433
HOA Fees $433/mo
HOA Y/N Yes
Year Built 2000
Lot Size 0.330 Acres
Property Description
Price Reduced on this Spectacular Lake front, pool home with private dock! Priced below last sale of same floor plan. Newer model than most. Four bedrooms, 3.5 baths, Plus office. Could be 5 BEDROOMS! Spacious gourmet kitchen with prep island, five burner stove top, double ovens and pantry. Plantation shutters throughout. One bedroom is an attached Casita for your guests! Master suite is super large with dual sinks, jetted tub,and two walk in closets---one is cedar lined. Separation of all bedrooms is great. Surround system throughout. The family room has a custom built in Bar with storage, tall wine bottle fridge and small beverage fridge. Large three car garage with AC/Heater, storage cabinets and soft water system. Expansive patio cover, pool & spa and ramp down to your private boat dock complete this beautiful home. Boat included in the sale!
Location
State CA
County Riverside
Area 313 - La Quinta South Of Hwy 111
Rooms
Other Rooms Guest House Attached
Interior
Interior Features Breakfast Bar, Breakfast Area, Separate/Formal Dining Room, Primary Suite, Walk-In Closet(s)
Heating Forced Air
Cooling Central Air
Flooring Tile
Fireplaces Type Gas, Living Room
Fireplace Yes
Appliance Dishwasher, Gas Cooktop, Disposal, Gas Water Heater, Microwave, Refrigerator
Laundry Laundry Room
Exterior
Exterior Feature Dock
Parking Features Direct Access, Driveway, Garage
Garage Spaces 3.0
Garage Description 3.0
Pool Electric Heat, In Ground
Community Features Gated
Amenities Available Maintenance Grounds, Other Courts, Tennis Court(s), Cable TV
View Y/N Yes
View Lake, Mountain(s)
Roof Type Concrete
Porch Concrete
Attached Garage Yes
Total Parking Spaces 6
Private Pool Yes
Building
Lot Description Planned Unit Development
Story 1
Entry Level One
Level or Stories One
Additional Building Guest House Attached
New Construction No
Others
Senior Community No
Tax ID 643120003
Security Features Gated Community
Acceptable Financing Cash, Cash to New Loan
Listing Terms Cash, Cash to New Loan
Financing Cash
Special Listing Condition Standard
Read Less Info
Want to know what your home might be worth? Contact us for a FREE valuation!

Our team is ready to help you sell your home for the highest possible price ASAP

Bought with Elaine Stewart • RE/MAX Consultants






