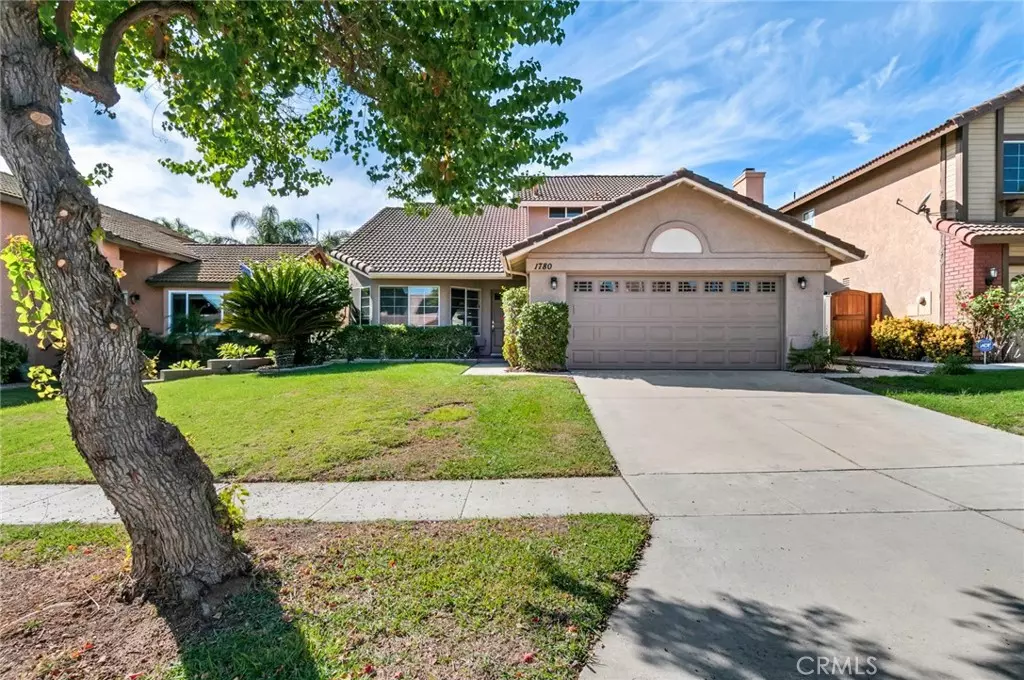$675,000
$674,000
0.1%For more information regarding the value of a property, please contact us for a free consultation.
4 Beds
3 Baths
1,753 SqFt
SOLD DATE : 01/03/2023
Key Details
Sold Price $675,000
Property Type Single Family Home
Sub Type Single Family Residence
Listing Status Sold
Purchase Type For Sale
Square Footage 1,753 sqft
Price per Sqft $385
Subdivision ,Unknown
MLS Listing ID IG22241156
Sold Date 01/03/23
Bedrooms 4
Full Baths 2
Three Quarter Bath 1
Construction Status Updated/Remodeled,Turnkey
HOA Y/N No
Year Built 1988
Lot Size 4,791 Sqft
Property Description
THIS IS AN IMMACULATE AND HIGHLY UPGRADED CORONA HOME Situated on a beautifully manicured lot. The Remodeled Chef's Kitchen includes Upgraded Stainless Steel Appliances which are all included, Upgraded Range with 5 Burner Cooktop with Griddle, Oven with Convection Bake setting. Soft Close Richly Stained Shaker Cabinets, Large Pull-out Spice Rack, Sliding Two Level Utensil drawer, Extensive Granite Countertops, Designer Subway Tile Backsplash, Soffited Ceiling, Elegant Undercounter Lighting with various light settings, Double Stainless-Steel Sinks with upgraded Faucet and a Large Over Sink Window. Adjacent to the Kitchen is a Spacious Eating Area and Upgraded Sliding Door that opens to the Covered Backyard Patio with Custom Two-Tone Aluminum Patio Cover with Fan and Light. Relax, Read, Dine Al Fresco, Sip a Cool Drink, or enjoy your Morning Coffee. Maybe even Mount a TV and Plug it into one of the Outdoor Electrical Outlets to watch your favorite Team or Show in your own backyard. The Kitchen and Eating area also open to delightful Den with a Framed Fireplace with Mantle and Hearth. The home's Gorgeous Flooring includes Deep Colored Luxury Vinyl Plank, Newly Installed Plush Carpeting on the stairs & much of the second level. This fine home boasts a Formal Living Room with Charming Bay Window, Decorative Shelving, & Soaring Ceiling, a Formal Dining Room that has Custom Hideaway Under Stair Cabinets with Roll Out Drawers, A Convenient Downstairs Bedroom with double door entry & Wainscotting that is currently used as an Office without closet doors. There is even a Custom Upgraded Downstairs bathroom with Newer Step in Shower, Framed Mirror, and Upgraded Lighting. The second level of this wonderful home offers 3 additional bedrooms, Two Full baths, and a Convenient Linen or Storage Cabinet on the landing. The Primary Bedroom has an En-Suite Bath with Luxury Vinyl Plank Flooring, Shower with Soaking Tub combo, and double sinks with lots of counterspace. The Primary bedroom has a Large Walk-in Closet. Two other cheerful and comfortable upstairs bedrooms both have newly installed fresh carpet. The Remodeled Hall bath has An Upgraded Vanity and Extra Storage Cabinet, Framed Mirror, Upgraded Lighting, Tile flooring and Upgraded Tub and Shower Combo. More Fine Features include Newer A/C & Furnace w/a Smart Thermostat, Recent Exterior Paint, Ceiling Fans, Custom Baseboards, Crown Molding, Custom Vinyl Fencing, Solar Landscape Lights, Storage Shed.
Location
State CA
County Riverside
Area 248 - Corona
Rooms
Main Level Bedrooms 1
Interior
Interior Features Ceiling Fan(s), Crown Molding, Separate/Formal Dining Room, Granite Counters, High Ceilings, Paneling/Wainscoting, Recessed Lighting, Two Story Ceilings, Bedroom on Main Level, Walk-In Closet(s)
Heating Central
Cooling Central Air
Flooring Carpet, Tile, Vinyl
Fireplaces Type Family Room
Fireplace Yes
Appliance Convection Oven, Dishwasher, Freezer, Gas Cooktop, Disposal, Microwave, Refrigerator, Dryer, Washer
Laundry Washer Hookup
Exterior
Parking Features Door-Multi, Direct Access, Driveway, Garage Faces Front, Garage, Paved
Garage Spaces 2.0
Garage Description 2.0
Fence Vinyl
Pool None
Community Features Curbs, Sidewalks
Utilities Available Electricity Connected, Natural Gas Connected, Sewer Connected, Water Connected
View Y/N Yes
View Neighborhood
Porch Concrete, Covered
Attached Garage Yes
Total Parking Spaces 4
Private Pool No
Building
Lot Description Lawn, Landscaped, Yard
Story 2
Entry Level Two
Foundation Slab
Sewer Public Sewer
Water Public
Architectural Style Traditional
Level or Stories Two
New Construction No
Construction Status Updated/Remodeled,Turnkey
Schools
Elementary Schools Washington
Middle Schools Auburndale
High Schools Norco
School District Corona-Norco Unified
Others
Senior Community No
Tax ID 121422014
Acceptable Financing Cash, Cash to New Loan, Conventional, Cal Vet Loan, FHA, Submit, VA Loan, VA No No Loan
Listing Terms Cash, Cash to New Loan, Conventional, Cal Vet Loan, FHA, Submit, VA Loan, VA No No Loan
Financing Conventional
Special Listing Condition Standard, Trust
Read Less Info
Want to know what your home might be worth? Contact us for a FREE valuation!

Our team is ready to help you sell your home for the highest possible price ASAP

Bought with Jack Tran • Frontier Realty Inc






