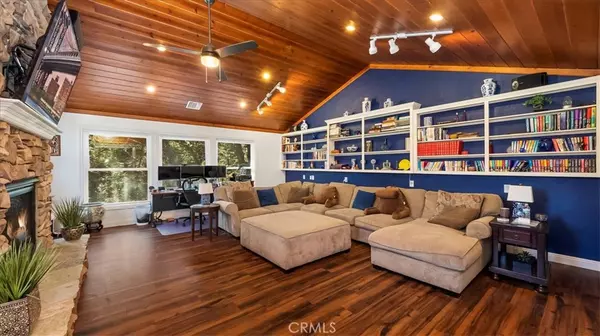$530,000
$529,999
For more information regarding the value of a property, please contact us for a free consultation.
3 Beds
3 Baths
2,052 SqFt
SOLD DATE : 02/09/2023
Key Details
Sold Price $530,000
Property Type Single Family Home
Sub Type Single Family Residence
Listing Status Sold
Purchase Type For Sale
Square Footage 2,052 sqft
Price per Sqft $258
Subdivision Crestline (Cres)
MLS Listing ID EV22162652
Sold Date 02/09/23
Bedrooms 3
Full Baths 2
Half Baths 1
Construction Status Updated/Remodeled,Turnkey
HOA Y/N No
Year Built 1987
Lot Size 0.406 Acres
Property Description
GORGEOUS TREE VIEWS FOR DAYS? Check! LEVEL ENTRY with a GARAGE? Check! PRIVACY? Check! HUGE DEN Plus a Living Room? Has That Too!! Four Bedrooms For Larger Families and TONS OF ROOM TO EXPAND! New Windows & Doors, New Vinyl Flooring & Carpet Throughout & Just Freshly Painted Exterior! All Ready for it's New Lucky Owner! Oversized Den Has Stunning HIGH WOOD-BEAMED CEILINGS & a FLOOR-TO-WALL FIREPLACE! Quick 5-minute Drive to the Beach or Walking Trail at Lake Gregory, Shops & Restaurants in Crestline! 15-minute Drive Down the Hill or to the Villages in Lake Arrowhead & Blue Jay! 30 Minutes to the Slopes!!! Build out a Game room, Office AND Extra Bedroom? SO MUCH POTENTIAL!!! Don't Miss this One!!!
Location
State CA
County San Bernardino
Area 286 - Crestline Area
Zoning CF/RS-14M
Rooms
Basement Unfinished
Interior
Interior Features Beamed Ceilings, Crown Molding, High Ceilings, Open Floorplan, Recessed Lighting, All Bedrooms Down, Workshop
Heating Central
Cooling None
Flooring Carpet, Tile, Vinyl
Fireplaces Type Den, Living Room
Fireplace Yes
Appliance Dishwasher, Gas Range, Dryer, Washer
Laundry Washer Hookup, Gas Dryer Hookup
Exterior
Parking Features Door-Multi, Driveway, Garage
Garage Spaces 2.0
Garage Description 2.0
Pool None
Community Features Biking, Dog Park, Fishing, Hiking, Lake, Mountainous, Near National Forest, Park, Water Sports
Utilities Available Cable Connected, Electricity Connected, Natural Gas Connected, Sewer Connected, Water Connected
View Y/N Yes
View Mountain(s), Panoramic, Valley, Trees/Woods
Roof Type Composition
Porch Deck, Wood
Attached Garage Yes
Total Parking Spaces 2
Private Pool No
Building
Lot Description 0-1 Unit/Acre
Story 2
Entry Level Two
Sewer Public Sewer
Water Public
Level or Stories Two
New Construction No
Construction Status Updated/Remodeled,Turnkey
Schools
Middle Schools Mary Putnam
High Schools Rim Of The World
School District Rim Of The World
Others
Senior Community No
Tax ID 0340441030000
Acceptable Financing Cash, Cash to New Loan
Listing Terms Cash, Cash to New Loan
Financing Conventional
Special Listing Condition Standard
Read Less Info
Want to know what your home might be worth? Contact us for a FREE valuation!

Our team is ready to help you sell your home for the highest possible price ASAP

Bought with SEAN DISBROW • CENTURY 21 KING






