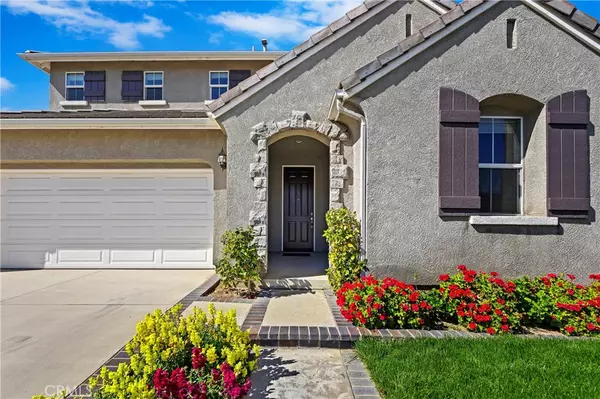$780,000
$799,000
2.4%For more information regarding the value of a property, please contact us for a free consultation.
5 Beds
5 Baths
3,484 SqFt
SOLD DATE : 05/02/2023
Key Details
Sold Price $780,000
Property Type Single Family Home
Sub Type Single Family Residence
Listing Status Sold
Purchase Type For Sale
Square Footage 3,484 sqft
Price per Sqft $223
Subdivision ,Sycamore Creek
MLS Listing ID IG23051363
Sold Date 05/02/23
Bedrooms 5
Full Baths 4
Half Baths 1
Condo Fees $75
HOA Fees $75/mo
HOA Y/N Yes
Year Built 2005
Lot Size 5,227 Sqft
Property Description
Absolutely Gorgeous Sycamore Creek Home, Great Inside Tract Location. Sought after Floor Plan with 3484 Sq/Ft of Living Space, 5 Bedrooms, 4.5 Baths, Loft, Master Retreat, 2 On-Suite Bedrooms, Formal Living & Dining Rooms, Living Room can be a great office! Hardwood and Tile Floors, Volume Ceilings, Island Kitchen, Granite Counters and Back Splash, Stainless Steel Appliances, Cook Top Stove, Maple-Stained Cabinets, Upgraded Stainless Steel Hood, Large Walk-In Pantry, Accent Lighting, Spacious Family Room, Wrought Iron Staircase, Upgraded Baseboards, LED Lighting, Spacious Master Suite with Retreat, Huge Master Walk-In Closet, Convenient upstairs laundry with sink, Full length Patio Cover and 3 Car Tandem Garage. Walking Distance to Sycamore Creek Swim Club, Rec Club, Deleo Park, Tennis Courts, Skate Park, Tot Playground, Splash Pad, Soccer & Baseball Fields.
Location
State CA
County Riverside
Area 248 - Corona
Zoning SP ZONE
Rooms
Main Level Bedrooms 1
Interior
Interior Features Breakfast Area, Separate/Formal Dining Room, Granite Counters, High Ceilings, In-Law Floorplan, Open Floorplan, Pantry, Recessed Lighting, Bedroom on Main Level, Dressing Area, Loft, Walk-In Pantry, Walk-In Closet(s)
Heating Central
Cooling Central Air, Dual, Zoned
Flooring Tile, Wood
Fireplaces Type Family Room, Gas
Fireplace Yes
Appliance Dishwasher, Exhaust Fan, Disposal, Gas Range, Gas Water Heater, Microwave
Laundry Washer Hookup, Gas Dryer Hookup, Upper Level
Exterior
Parking Features Direct Access, Garage
Garage Spaces 3.0
Garage Description 3.0
Pool Association
Community Features Curbs, Street Lights, Sidewalks, Park
Amenities Available Clubhouse, Sport Court, Barbecue, Playground, Pool, Recreation Room, Spa/Hot Tub, Tennis Court(s)
View Y/N No
View None
Roof Type Tile
Porch Concrete, Covered
Attached Garage Yes
Total Parking Spaces 3
Private Pool No
Building
Lot Description Close to Clubhouse, Sprinklers In Rear, Sprinklers In Front, Near Park, Sprinklers Timer, Sprinkler System
Faces East
Story 2
Entry Level Two
Foundation Slab
Sewer Public Sewer
Water Public
Level or Stories Two
New Construction No
Schools
High Schools Santiago
School District Corona-Norco Unified
Others
HOA Name Sycamore Creek
Senior Community No
Tax ID 290560010
Security Features Carbon Monoxide Detector(s),Smoke Detector(s)
Acceptable Financing Submit
Listing Terms Submit
Financing Cash
Special Listing Condition Standard
Read Less Info
Want to know what your home might be worth? Contact us for a FREE valuation!

Our team is ready to help you sell your home for the highest possible price ASAP

Bought with Lorraine Racacho • Signature Realty & Loans






