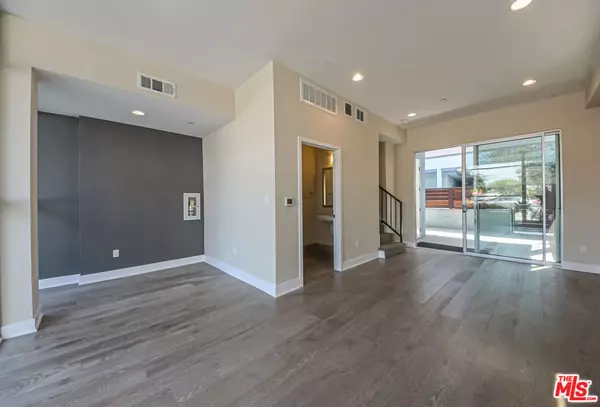$1,140,000
$1,199,000
4.9%For more information regarding the value of a property, please contact us for a free consultation.
2 Beds
4 Baths
1,636 SqFt
SOLD DATE : 05/05/2023
Key Details
Sold Price $1,140,000
Property Type Townhouse
Sub Type Townhouse
Listing Status Sold
Purchase Type For Sale
Square Footage 1,636 sqft
Price per Sqft $696
MLS Listing ID 22205221
Sold Date 05/05/23
Bedrooms 2
Full Baths 2
Half Baths 2
Condo Fees $373
Construction Status Updated/Remodeled
HOA Fees $373/mo
HOA Y/N Yes
Year Built 2013
Lot Size 8,001 Sqft
Property Description
WESTSIDE LIVE/WORK townhome in Culver City/Marina Del Rey Arts District! Store front visibility on Washington Bl, 375 SF ground level office space with two story loft townhouse above. Large patio and storage room on work level, beautiful hardwood flooring, European maple cabinetry in kitchen with quartz counter tops, stainless steel self-cleaning gas range, microwave, dishwasher, NEW washing machine and dryer. Gated parking, 3 owner spaces, additional guest parking, NO TANDEM SPOTS. The two upper living floors have balconies (Yes! Every floor has outdoor space!) Amazing location, close to many restaurants, stores, entertainment spots, COSTCO, and blocks from Abbot Kinney & beach. New owner must comply with Culver City rules for Live/Work units, which includes the possession of a valid Culver City Business Certificate. Please visit our 3D virtual tour/interactive experience. Buyer is responsible for doing due diligence for business licensing.
Location
State CA
County Los Angeles
Area C28 - Culver City
Zoning CCC3
Interior
Interior Features Balcony, Separate/Formal Dining Room, High Ceilings, Open Floorplan, Recessed Lighting, Storage, Walk-In Closet(s)
Heating Central
Cooling Central Air
Flooring Carpet, Tile, Wood
Fireplaces Type None
Furnishings Unfurnished
Fireplace No
Appliance Dishwasher, Gas Cooktop, Disposal, Gas Oven, Microwave, Oven, Range, Refrigerator, Self Cleaning Oven, Dryer, Washer
Laundry Inside, Laundry Closet, Stacked, Upper Level
Exterior
Parking Features Assigned, Controlled Entrance, Covered, Underground, Guest, Gated, One Space, Community Structure, Side By Side
Garage Spaces 3.0
Garage Description 3.0
Pool None
Community Features Gated
Amenities Available Controlled Access, Fire Pit, Hot Water, Pet Restrictions
View Y/N Yes
View City Lights, Mountain(s)
Accessibility Other
Porch Rear Porch, Concrete, Covered, Porch, Screened
Total Parking Spaces 3
Private Pool No
Building
Faces North
Story 3
Entry Level Three Or More,Multi/Split
Sewer Other
Architectural Style Modern
Level or Stories Three Or More, Multi/Split
New Construction No
Construction Status Updated/Remodeled
Others
Pets Allowed Call
Senior Community No
Tax ID 4230008095
Security Features Carbon Monoxide Detector(s),Fire Detection System,Firewall(s),Fire Rated Drywall,Fire Sprinkler System,Security Gate,Gated Community,Key Card Entry,Smoke Detector(s)
Special Listing Condition Standard
Pets Allowed Call
Read Less Info
Want to know what your home might be worth? Contact us for a FREE valuation!

Our team is ready to help you sell your home for the highest possible price ASAP

Bought with Chelsea Roger • Coldwell Banker Realty





