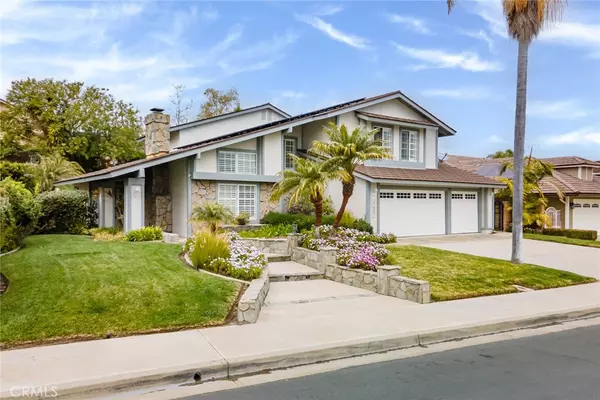$1,520,000
$1,589,000
4.3%For more information regarding the value of a property, please contact us for a free consultation.
4 Beds
3 Baths
2,605 SqFt
SOLD DATE : 05/25/2023
Key Details
Sold Price $1,520,000
Property Type Single Family Home
Sub Type Single Family Residence
Listing Status Sold
Purchase Type For Sale
Square Footage 2,605 sqft
Price per Sqft $583
Subdivision Montbury On The Hill (Mby)
MLS Listing ID OC23041493
Sold Date 05/25/23
Bedrooms 4
Full Baths 2
Half Baths 1
Condo Fees $200
Construction Status Turnkey
HOA Fees $200/mo
HOA Y/N Yes
Year Built 1985
Lot Size 9,600 Sqft
Property Description
Welcome to the prestigious neighborhood of Montbury on the Hill which is well known for it's wide streets, huge lots and majestic customized Homes. This home is absolutely stunning inside & out! It has 4 Bedrooms, 2.5 Baths, 2605 SqFt on a huge 9600 SqFt Lot! Walk into Lovely Double Door Entry and see the Massive Ceiling over the Living Room boasting a Stone Fireplace with Mantle & huge Dining Room, both of which have Plantation Shutters. Kitchen has been recently been exquisitely remodeled with Gorgeous White soft-close Cabinets & Drawers, White Quartz Counters, Stainless Steel Appliances including Gas 5 Burner Range, MW, Dishwasher & Sink & enormous Breakfast Nook & Huge Sierra Pacific Kitchen Window & Luxury Door leading to the breathtaking Oasis of a Back Yard with Saltwater Pool & Spa, Complete Privacy, Huge Outdoor Covered Living Area with TV, 3 Fruit Trees, grassy area for Swing or Play, & a tiny Putting Green! Stunning Travertine Flooring covers entire Downstairs except the Living Room. Spacious Family Room with Fireplace, Mantle & Built-in Entertainment Center including TV. Large Laundry Room has Sink, Washer, Dryer & Storage! The 3 Car Garage has Amazing Storage Galore! Going up the enchanting Travertine & Wrought Iron Majestic Staircase is a treat! Upstairs the Primary Bedroom has an Enormous Balcony w Mountain Views! It has a Fireplace, 2 Closets, & Charming En-Suite Bathroom! 3 generous-sized secondary Bedrooms down Hall & another beautiful Full Bath. The Amenities of Montbury include 2 Private Tennis Courts, 2 Pickle Ball Courts, Park, & Hiking & Equestrian Trails. Award Winning Schools & Pittsford Park nearby plus Shopping, Restaurants, Toll Road, Freeway & even a local Beaches aren't far away!! Home has been REPIPED with PEX & has a Solar lease.
Location
State CA
County Orange
Area Ln - Lake Forest North
Interior
Interior Features Balcony, Breakfast Area, Cathedral Ceiling(s), Eat-in Kitchen, Granite Counters, High Ceilings, Recessed Lighting, All Bedrooms Up, Primary Suite, Walk-In Closet(s)
Heating Central, Forced Air, Natural Gas
Cooling Central Air, Electric
Flooring Stone
Fireplaces Type Family Room, Gas, Gas Starter, Living Room, Primary Bedroom, Outside
Fireplace Yes
Appliance Dishwasher, Disposal, Gas Range, Gas Water Heater, Microwave, Refrigerator, Range Hood, Water To Refrigerator, Water Heater, Dryer, Washer
Laundry Washer Hookup, Gas Dryer Hookup, Inside, Laundry Room
Exterior
Exterior Feature Lighting
Parking Features Concrete, Door-Multi, Direct Access, Driveway, Garage Faces Front, Garage
Garage Spaces 3.0
Garage Description 3.0
Pool Fenced, Filtered, Gunite, In Ground, Private, Salt Water
Community Features Biking, Curbs, Gutter(s), Hiking, Horse Trails, Storm Drain(s), Street Lights, Suburban, Sidewalks, Park
Utilities Available Cable Available, Electricity Connected, Natural Gas Connected, Phone Available, Sewer Connected, Underground Utilities, Water Connected
Amenities Available Horse Trail(s), Pickleball, Tennis Court(s), Trail(s)
View Y/N No
View None
Roof Type Metal
Accessibility None
Porch Covered, Lanai, Open, Patio
Attached Garage Yes
Total Parking Spaces 3
Private Pool Yes
Building
Lot Description Back Yard, Front Yard, Garden, Sprinklers In Rear, Sprinklers In Front, Near Park, Sprinklers Timer, Yard
Story 2
Entry Level Two
Foundation Slab
Sewer Public Sewer, Sewer Tap Paid
Water Public
Architectural Style Traditional
Level or Stories Two
New Construction No
Construction Status Turnkey
Schools
School District Saddleback Valley Unified
Others
HOA Name Montbury
Senior Community No
Tax ID 61352302
Security Features Carbon Monoxide Detector(s),Smoke Detector(s)
Acceptable Financing Cash, Cash to New Loan, Conventional, VA Loan
Horse Feature Riding Trail
Listing Terms Cash, Cash to New Loan, Conventional, VA Loan
Financing Conventional
Special Listing Condition Standard
Read Less Info
Want to know what your home might be worth? Contact us for a FREE valuation!

Our team is ready to help you sell your home for the highest possible price ASAP

Bought with Michael Saulus • Keller Williams Realty Irvine






