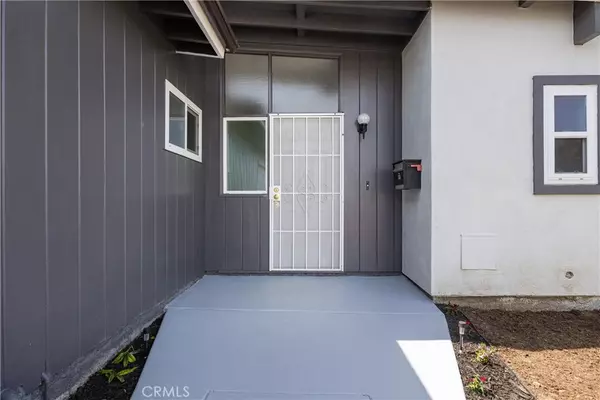$749,500
$749,900
0.1%For more information regarding the value of a property, please contact us for a free consultation.
3 Beds
2 Baths
1,109 SqFt
SOLD DATE : 06/06/2023
Key Details
Sold Price $749,500
Property Type Single Family Home
Sub Type Single Family Residence
Listing Status Sold
Purchase Type For Sale
Square Footage 1,109 sqft
Price per Sqft $675
MLS Listing ID IV23051297
Sold Date 06/06/23
Bedrooms 3
Full Baths 2
Construction Status Turnkey
HOA Y/N No
Year Built 1955
Lot Size 8,433 Sqft
Property Description
Welcome to your newly remodeled home in the much-desired city of La Puente. This home is turnkey and is move in ready. Sellers have spared no expense in updating this home. New exterior and interior paint, new flooring, new appliances, new kitchen, and newer bathrooms. New driveway and cement. The living room has Recess lighting and high ceilings. A whole house filtration system will help you breathing easy. Newer windows. All 3 bedrooms brand new carpet, paint and sufficient windows to fill the rooms with tons of sunlight. Your backyard is a large canvas, large size yard for your kids and or pets to run around or sit and enjoy the large covered patio. You never want to leave. But when you do, it is located within a short walk to Schools, shopping and parks. Your everyday commute will be a breeze. Come view this home before it's too late.
Location
State CA
County Los Angeles
Area 633 - Industry/La Puente/Valinda
Zoning LPR1YY
Rooms
Main Level Bedrooms 3
Interior
Interior Features All Bedrooms Down
Heating Central
Cooling Central Air
Fireplaces Type None
Fireplace No
Laundry In Garage
Exterior
Parking Features Driveway Level, Garage, RV Potential
Garage Spaces 2.0
Garage Description 2.0
Pool None
Community Features Curbs, Sidewalks, Park
View Y/N No
View None
Porch Concrete, Covered
Attached Garage Yes
Total Parking Spaces 2
Private Pool No
Building
Lot Description 2-5 Units/Acre, Back Yard, Cul-De-Sac, Front Yard, Lawn, Level, Near Park, Near Public Transit, Yard
Story 1
Entry Level One
Sewer Public Sewer
Water Public
Level or Stories One
New Construction No
Construction Status Turnkey
Schools
School District Lemoore Union
Others
Senior Community No
Tax ID 8201004019
Security Features Carbon Monoxide Detector(s)
Acceptable Financing Conventional, FHA, VA Loan
Listing Terms Conventional, FHA, VA Loan
Financing FHA
Special Listing Condition Standard
Read Less Info
Want to know what your home might be worth? Contact us for a FREE valuation!

Our team is ready to help you sell your home for the highest possible price ASAP

Bought with Monserrat Torres • Ambiance Realty






