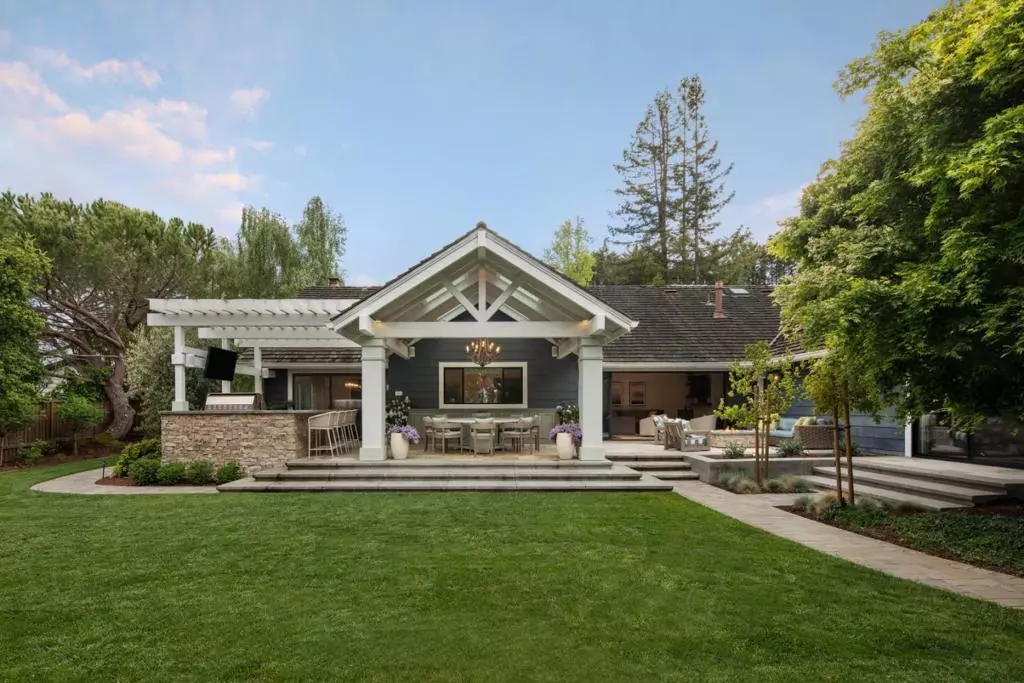$6,000,000
$5,998,000
For more information regarding the value of a property, please contact us for a free consultation.
5 Beds
4 Baths
3,670 SqFt
SOLD DATE : 06/13/2023
Key Details
Sold Price $6,000,000
Property Type Single Family Home
Sub Type Single Family Residence
Listing Status Sold
Purchase Type For Sale
Square Footage 3,670 sqft
Price per Sqft $1,634
MLS Listing ID ML81927965
Sold Date 06/13/23
Bedrooms 5
Full Baths 3
Half Baths 1
HOA Y/N No
Year Built 1979
Lot Size 0.559 Acres
Property Description
SONOMA FARMHOUSE: READY FOR GAME DAY! Wow Factor opportunity for Hillsborough's most exciting and dynamic indoor/outdoor lifestyle! All remodeled inside and out at the very best cul-de-sac in prestigious Lakeview! Meet, Mingle, Fun in the Sun, from Coffee to Cocktails, Super Bowl Parties, All Day on the Sport Court, Grill and Chill, Easter Egg Hunts, the best play dates ever, Margaritas never tasted better, Take a Deep Breath in a cozy chair by the Firepit...It's all here! Super-smooth modern floorplan of 3,670 sq. ft. flows mostly on one level from indoors to outdoors, with 4 beds on the main level together, plus upper level for teen suite, hobbies/5th bed. Bling factors of remodeled kitchen Wolf, Sub-Zero, 2 Thermador dishwashers,12 ft. ceiling, plus the Primary Suite with huge walk-in closet & decadent bathroom. World-class entertaining pavilion of outdoor kitchen, 42-inch Lynx Grill & more. Flat lawns in sunny privacy on .56 Acre, 100% usable, plus a pro full sport court @ side
Location
State CA
County San Mateo
Area 699 - Not Defined
Zoning R10000
Interior
Cooling Central Air
Flooring Wood
Fireplaces Type Family Room, Living Room
Fireplace Yes
Appliance Gas Cooktop, Warming Drawer
Exterior
Garage Spaces 3.0
Garage Description 3.0
View Y/N No
Roof Type Shingle
Attached Garage Yes
Total Parking Spaces 3
Building
Story 1
Foundation Concrete Perimeter
Sewer Public Sewer
Water Public
Architectural Style Traditional
New Construction No
Schools
Elementary Schools Other
Middle Schools Other
School District Other
Others
Tax ID 038371090
Financing Conventional
Special Listing Condition Standard
Read Less Info
Want to know what your home might be worth? Contact us for a FREE valuation!

Our team is ready to help you sell your home for the highest possible price ASAP

Bought with Allen Nazari • Park Lane Capital Inc






