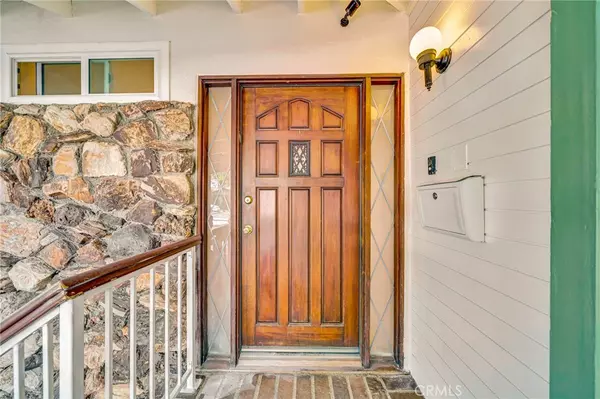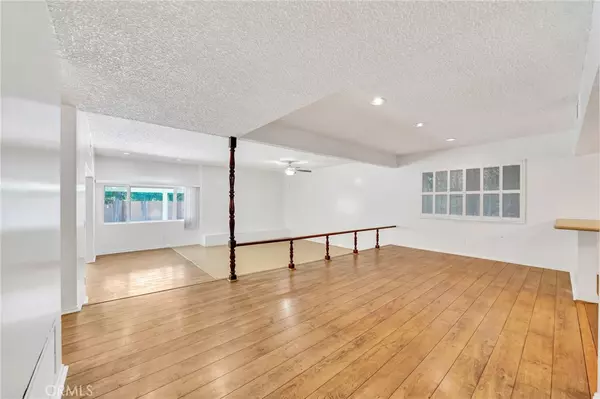$954,000
$935,000
2.0%For more information regarding the value of a property, please contact us for a free consultation.
4 Beds
3 Baths
2,178 SqFt
SOLD DATE : 06/27/2023
Key Details
Sold Price $954,000
Property Type Single Family Home
Sub Type Single Family Residence
Listing Status Sold
Purchase Type For Sale
Square Footage 2,178 sqft
Price per Sqft $438
MLS Listing ID SR23025838
Sold Date 06/27/23
Bedrooms 4
Full Baths 2
Half Baths 1
HOA Y/N No
Year Built 1965
Lot Size 8,912 Sqft
Property Description
Welcome to this wonderful home located in Winnetka that is move-in ready! This charming home features 4 Bedrooms, 2.5 Bathrooms, Living room and Family room. Entering the home, you will immediately catch sight of the open living room and family room. The nicely landscaped property greets you with a sweet covered porch. The large living room is flooded with natural light & wood flooring, which features a step up dining room that also includes a breakfast bar. It is open to the kitchen, which is rich in nostalgic finishes and also leads to the family room. The 4 bedrooms are clean and spacious and include plenty of storage. The full guest bath is perfect for family or guest. A very convenient in-door laundry room has tons of built-in cabinets. The great in-ground pool and spa is surrounded by trees for shade and lemon trees for lemonade. Also you will find an awesome little fire pit, covered patio slab with cabinets, counter space and a pass thru window. Make that move now and be ready for the summer, long before it gets here. huge money saver, solar panels
Location
State CA
County Los Angeles
Area Win - Winnetka
Zoning LARS
Rooms
Main Level Bedrooms 4
Interior
Interior Features Breakfast Area, Separate/Formal Dining Room, Unfurnished, All Bedrooms Down, Main Level Primary, Walk-In Closet(s)
Heating Central
Cooling Central Air
Flooring Tile
Fireplaces Type None
Fireplace No
Appliance Electric Cooktop
Laundry Electric Dryer Hookup, Gas Dryer Hookup
Exterior
Exterior Feature TV Antenna
Garage Spaces 2.0
Garage Description 2.0
Fence Average Condition, Fair Condition
Pool In Ground, Private
Community Features Urban
Utilities Available Cable Available, Electricity Connected, Natural Gas Connected, Sewer Connected, Water Connected
View Y/N No
View None
Roof Type Composition
Porch Covered
Attached Garage Yes
Total Parking Spaces 2
Private Pool Yes
Building
Lot Description 0-1 Unit/Acre
Story 1
Entry Level One
Sewer Public Sewer
Water Public
Architectural Style Ranch
Level or Stories One
New Construction No
Schools
School District Los Angeles Unified
Others
Senior Community No
Tax ID 2114002013
Acceptable Financing Cash to New Loan, Conventional
Listing Terms Cash to New Loan, Conventional
Financing FHA
Special Listing Condition Standard
Read Less Info
Want to know what your home might be worth? Contact us for a FREE valuation!

Our team is ready to help you sell your home for the highest possible price ASAP

Bought with Tony Mirtabatabaie • Standard Home Realty






