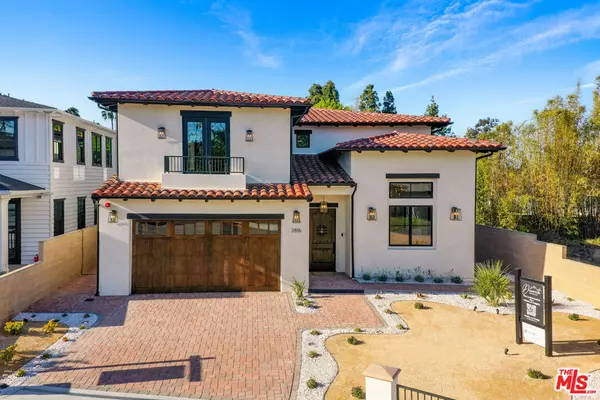$3,625,000
$3,650,000
0.7%For more information regarding the value of a property, please contact us for a free consultation.
5 Beds
6 Baths
3,650 SqFt
SOLD DATE : 06/28/2023
Key Details
Sold Price $3,625,000
Property Type Single Family Home
Sub Type Single Family Residence
Listing Status Sold
Purchase Type For Sale
Square Footage 3,650 sqft
Price per Sqft $993
MLS Listing ID 23262255
Sold Date 06/28/23
Bedrooms 5
Full Baths 5
Half Baths 1
HOA Y/N No
Year Built 2023
Lot Size 5,405 Sqft
Property Description
Welcome to 3816 Marcia Court, Dilworth Homes' latest masterfully designed brand new construction home, sequestered above and privately tucked away at the end of a cul-de-sac in the prestigious Blair Hills community of Culver City. Refinement, distinction and cutting-edge technologies converge on this luxurious, Spanish-inspired home, delivering warmth and sophistication across 5 bedrooms, each with ensuite bathrooms in addition to a powder room on the main floor. The striking exterior of clay roof tiles, crisp smooth stucco, brick pavers and professionally designed, low-maintenance landscaping invites you towards the gorgeous wood and wrought iron door, setting the stage for what's to be discovered inside. Glide through the welcoming entry to experience a truly magnificent, light-drenched home on a remarkably grand scale. A combination of soaring ceilings, designer light fixtures, a dreamy state-of-the-art electric fireplace and natural wood features including beautiful white oak floors and custom walnut cabinetry exudes understated elegance and exhibits meticulous attention to detail. Gather around the sprawling, chef's caliber kitchen that showcases quartz countertops, an oversized island, dual sinks, and top-of-the-line appliances including an expansive Thermador fridge and 48" Bertazzoni stove, perfectly suited for the most discerning home chefs and entertainers. A wall of La Cantina bi-folding glass doors harmoniously blends the great room to the outdoor backyard with fruit trees, perfectly crafted for dining al fresco and epitomizing true indoor/outdoor California living. Anchoring the space is a bespoke walnut staircase with white oak steps, seamlessly integrating the lower and upper levels. For maximum comfort and privacy, each bedroom features ensuite bathrooms and is elevated with custom tile work. Indulge in relaxation and rejuvenation in the primary suite that features a spa-inspired bathroom with heated floors, soaking tub, toilet room, dual vanities and a custom-built walk-in closet with walnut millwork. The generously sized laundry room boasts a large sink with quartz countertop and bountiful cabinets for storage. Most notable of all, this is a Healthy Home, and it's the finest, Healthy Home offering to ever hit the market. It's what's on the inside and within the walls that really counts. For the health conscious, seek comfort in knowing the home was thoughtfully and intentionally designed with cutting-edge technologies and high quality materials, propelling this home into a category of its own. The Healthy Home features include a Panasonic fresh air supply system providing a constant supply of filtered fresh air, no-maintenance air purifiers in each bedroom, air-sealed walls, conditioned attic, water filtration-ready, garage exhaust fan, Mitsubishi 4 Zone heat pump & AC system, humidity sensor bath fans, and low VOC construction materials. This exceptional, one-of-a-kind home far exceeds building codes and standards with a focus on healthy home features that provide superior indoor air quality, comfort and efficiency. With Stoneview Nature Center, Baldwin Hills Scenic Overlook, and Kenneth Hahn State Park and a plethora of trendy restaurants in close proximity, this home is enchantingly surrounded by nature but close to all the action in downtown Culver City. This is a rare and remarkable opportunity to own a custom Dilworth Home. With its unparalleled statement of innovation and design, this home is the one! The home comes with a 1 YEAR FIT AND FINISH WARRANTY by the developer.
Location
State CA
County Los Angeles
Area C28 - Culver City
Zoning CCR1-A*
Interior
Interior Features Breakfast Bar, Ceiling Fan(s), Cathedral Ceiling(s), Separate/Formal Dining Room, Eat-in Kitchen, High Ceilings, Open Floorplan, Pull Down Attic Stairs, Recessed Lighting, Storage, Wood Product Walls, Walk-In Pantry, Walk-In Closet(s)
Heating Central
Cooling Central Air
Flooring Tile
Fireplaces Type Family Room
Equipment Air Purifier
Furnishings Unfurnished
Fireplace Yes
Appliance Convection Oven, Double Oven, Dishwasher, Disposal, Gas Oven, Gas Range, Microwave, Oven, Range, Refrigerator, Range Hood, Self Cleaning Oven, Vented Exhaust Fan
Laundry Inside, Laundry Room, Upper Level
Exterior
Parking Features Covered, Door-Multi, Direct Access, Driveway, Garage, Paved, Public, Side By Side
Garage Spaces 2.0
Garage Description 2.0
Fence Partial
Pool None
View Y/N Yes
View Hills, Trees/Woods
Porch Open, Patio
Attached Garage Yes
Total Parking Spaces 2
Private Pool No
Building
Lot Description Back Yard, Front Yard, Yard
Faces South
Story 2
Entry Level Two
Foundation Slab
Sewer Other
Level or Stories Two
New Construction Yes
Others
Senior Community No
Tax ID 4204010131
Security Features Carbon Monoxide Detector(s),Fire Detection System,Fire Sprinkler System,Smoke Detector(s)
Financing Conventional
Special Listing Condition Standard
Read Less Info
Want to know what your home might be worth? Contact us for a FREE valuation!

Our team is ready to help you sell your home for the highest possible price ASAP

Bought with Rajshree Patel Lesieur • The Kish Group Inc





