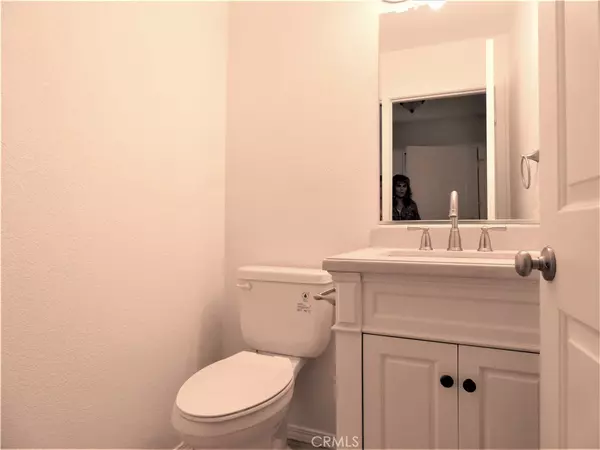$499,900
$499,900
For more information regarding the value of a property, please contact us for a free consultation.
4 Beds
3 Baths
1,580 SqFt
SOLD DATE : 07/27/2023
Key Details
Sold Price $499,900
Property Type Condo
Sub Type Condominium
Listing Status Sold
Purchase Type For Sale
Square Footage 1,580 sqft
Price per Sqft $316
Subdivision Orcutt East(870)
MLS Listing ID PI23097213
Sold Date 07/27/23
Bedrooms 4
Full Baths 2
Half Baths 1
Condo Fees $435
HOA Fees $435/mo
HOA Y/N Yes
Year Built 1990
Lot Size 1,163 Sqft
Property Description
Sparkling 4-BR/2.5 BA home on Shady Lane in Orcutt's Northpoint Development. Remodeled kitchen features recent appliances & granite counters with stylish backsplash plus illuminating canned overhead lighting. Kitchen opens to dining and great rooms. Dining area features attractive glass-front cabinets and is framed with illuminating sliding glass doors for patio access and greenbelt views. The great room is warmed by a tile-framed fireplace with raised hearth. The spacious master bedroom includes wall-to-wall closets, an adjoining view balcony, and a master bath with double sinks. The 3 additional bedrooms feature some great greenbelt views. Fresh paint and easy-care plank flooring are throughout the home and the staircase is accented with colorful tile, enhancing the look of this stylishly upgraded home. The oversized finished garage includes banks of storage cabinets and a separate laundry area. Don't miss this rare find--a 4-bedroom Orcutt home convenient to acclaimed schools, stores, and Hwy 135 & 101 access.
Location
State CA
County Santa Barbara
Area Orct - Orcutt
Zoning DR-3.3
Interior
Interior Features All Bedrooms Up
Cooling None
Fireplaces Type Living Room
Fireplace Yes
Laundry In Garage
Exterior
Garage Spaces 2.0
Garage Description 2.0
Pool Association
Community Features Suburban
Amenities Available Barbecue, Playground, Pool, Spa/Hot Tub, Tennis Court(s)
View Y/N Yes
View Park/Greenbelt
Attached Garage Yes
Total Parking Spaces 2
Private Pool No
Building
Story 2
Entry Level Two
Sewer Public Sewer
Water Public
Level or Stories Two
New Construction No
Schools
School District Other
Others
HOA Name Northpoint
Senior Community No
Tax ID 107550039
Acceptable Financing Cash, Cash to New Loan
Listing Terms Cash, Cash to New Loan
Financing Conventional
Special Listing Condition Standard
Read Less Info
Want to know what your home might be worth? Contact us for a FREE valuation!

Our team is ready to help you sell your home for the highest possible price ASAP

Bought with Christina Buchanan • Flyhomes, Inc.






