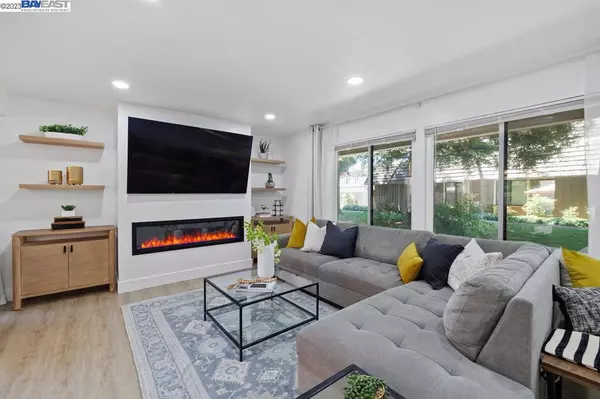$1,165,000
$1,049,000
11.1%For more information regarding the value of a property, please contact us for a free consultation.
4 Beds
3 Baths
1,760 SqFt
SOLD DATE : 08/11/2023
Key Details
Sold Price $1,165,000
Property Type Townhouse
Sub Type Townhouse
Listing Status Sold
Purchase Type For Sale
Square Footage 1,760 sqft
Price per Sqft $661
Subdivision Blossom Hill
MLS Listing ID 41032137
Sold Date 08/11/23
Bedrooms 4
Full Baths 2
Half Baths 1
Condo Fees $391
HOA Fees $391/mo
HOA Y/N Yes
Year Built 1977
Lot Size 1,742 Sqft
Property Description
Welcome to this beautifully renovated 4 bed, 2.5 bath townhome located in the highly sought-after neighborhood of Tanglewood. Situated as an end unit, this home offers privacy with only one attached wall to a neighbor, making it a serene and peaceful retreat. Step inside and be captivated by the tasteful modern style that permeates every inch of this home. The living room greets you with an inviting ambiance, complete with an electric fireplace that adds warmth and charm. The kitchen is a chef's dream, boasting a stunning waterfall island, sleek modern cabinets, quartz countertops, and stainless steel appliances. A large walk-in pantry ensures ample storage space, while the dining room features built-in cabinets and a convenient beverage fridge. The primary suite is a true sanctuary, featuring modern en-suite bathrooms, spacious walk-in closets, and designer wood panels that add a touch of elegance.Luxury vinyl flooring runs throughout the home, providing durability and a modern aesthetic. Additionally, a new air conditioner and furnace have been installed to ensure year-round comfort. Step outside into the private backyard oasis, complete with a lemon tree and ample space for entertainment and relaxation. Don't miss your chance to call this exquisite property home!
Location
State CA
County Santa Clara
Interior
Heating Forced Air, Natural Gas
Cooling Central Air
Flooring Vinyl
Fireplaces Type Electric, Living Room
Fireplace Yes
Appliance Gas Water Heater
Exterior
Parking Features Garage, Garage Door Opener
Garage Spaces 2.0
Garage Description 2.0
Pool Association
Amenities Available Clubhouse, Maintenance Grounds, Insurance, Playground, Pool
View Park/Greenbelt
Roof Type Shingle
Accessibility None
Attached Garage Yes
Private Pool No
Building
Lot Description Back Yard, Corner Lot
Story Two
Entry Level Two
Foundation Slab
Sewer Public Sewer
Architectural Style Contemporary
Level or Stories Two
Schools
School District San Jose Unified
Others
HOA Name NONE
Tax ID 45826029
Acceptable Financing Cash, Conventional
Listing Terms Cash, Conventional
Read Less Info
Want to know what your home might be worth? Contact us for a FREE valuation!

Our team is ready to help you sell your home for the highest possible price ASAP

Bought with MLS Non Member • Non Member MLS






