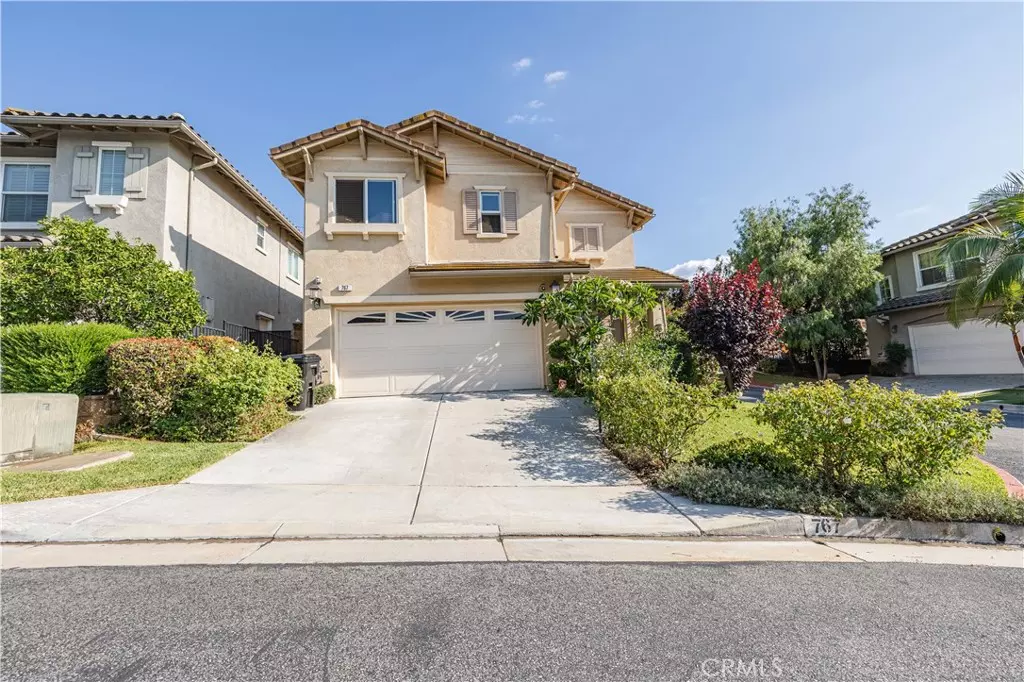$788,000
$759,900
3.7%For more information regarding the value of a property, please contact us for a free consultation.
4 Beds
3 Baths
1,781 SqFt
SOLD DATE : 10/05/2023
Key Details
Sold Price $788,000
Property Type Condo
Sub Type Condominium
Listing Status Sold
Purchase Type For Sale
Square Footage 1,781 sqft
Price per Sqft $442
MLS Listing ID PW23156805
Sold Date 10/05/23
Bedrooms 4
Full Baths 2
Half Baths 1
Condo Fees $50
Construction Status Turnkey
HOA Fees $50/mo
HOA Y/N Yes
Year Built 2006
Property Description
This detached home is a gem in a peaceful Avocado Heights neighborhood. It features a tile-floored ground floor with a convenient half-bath. The living room is cozy, complete with a beautiful gas fireplace and mantel. Enjoy natural light through double-pane windows with plantation shutters....Inside, you'll find an open living/family and dining area, along with a kitchen boasting granite countertops, stainless steel appliances, and a reverse osmosis water filter. Stay comfortable year-round with central air and heat....Upstairs, discover 4 bedrooms and 2 baths, including an oversized master bedroom and bath with 2 walk-in closets. Additional storage comes from a built-in linen closet in the hallway. The convenience of an upstairs laundry room makes daily chores a breeze.....Outside, a private backyard awaits with a retractable awning for shade. Fruit trees like apple, plum, lemon, lime, and orange grace the back and side yards. The garage offers ample storage with cabinets. Plus, enjoy a 50-gallon water heater, a new water softener system, and automatic sprinklers front and back. Experience the ease and comfort of this Avocado Heights home.
Location
State CA
County Los Angeles
Area 633 - Industry/La Puente/Valinda
Zoning LCRA10
Interior
Interior Features Ceiling Fan(s), Separate/Formal Dining Room, Granite Counters, Pantry, Recessed Lighting, All Bedrooms Up, Walk-In Closet(s)
Heating Central
Cooling Central Air
Flooring Carpet, Tile
Fireplaces Type Family Room, Gas
Fireplace Yes
Appliance Dishwasher, Free-Standing Range, Gas Range, Gas Water Heater, Microwave, Range Hood, Water Softener, Water To Refrigerator, Water Heater, Water Purifier
Laundry Laundry Room, Upper Level
Exterior
Exterior Feature Awning(s), Rain Gutters
Parking Features Direct Access, Driveway, Garage Faces Front, Garage
Garage Spaces 2.0
Garage Description 2.0
Pool None
Community Features Curbs
Utilities Available Electricity Connected, Natural Gas Connected, Sewer Connected, Water Connected
Amenities Available Other
View Y/N No
View None
Accessibility None
Attached Garage Yes
Total Parking Spaces 4
Private Pool No
Building
Lot Description Front Yard, Sprinklers In Rear, Sprinklers In Front, Sprinklers Timer, Sprinkler System
Story 2
Entry Level Two
Foundation Slab
Sewer Public Sewer
Water Public
Level or Stories Two
New Construction No
Construction Status Turnkey
Schools
School District Whittier Union High
Others
HOA Name Oak Glen Association
Senior Community No
Tax ID 8115020114
Security Features Carbon Monoxide Detector(s),Smoke Detector(s)
Acceptable Financing Submit
Listing Terms Submit
Financing Conventional
Special Listing Condition Standard
Read Less Info
Want to know what your home might be worth? Contact us for a FREE valuation!

Our team is ready to help you sell your home for the highest possible price ASAP

Bought with Katie Yau • Your Home Sold Guaranteed Realty






