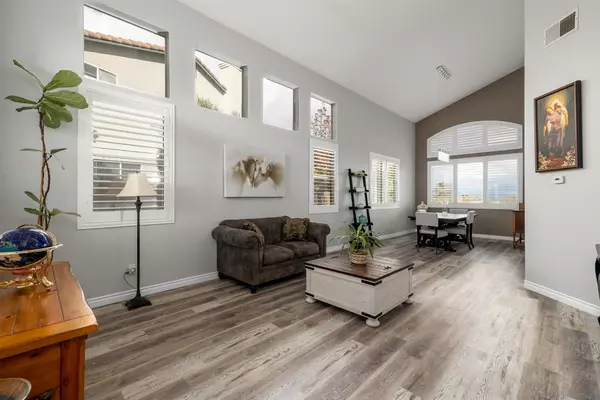$810,000
$799,000
1.4%For more information regarding the value of a property, please contact us for a free consultation.
4 Beds
3 Baths
2,621 SqFt
SOLD DATE : 01/29/2024
Key Details
Sold Price $810,000
Property Type Single Family Home
Sub Type Single Family Residence
Listing Status Sold
Purchase Type For Sale
Square Footage 2,621 sqft
Price per Sqft $309
Subdivision Out Of Area
MLS Listing ID 240000369SD
Sold Date 01/29/24
Bedrooms 4
Full Baths 3
HOA Y/N No
Year Built 1998
Lot Size 10,018 Sqft
Property Description
LOCATION! LOCATION! LOCATION! What a prime location in the highly desirable Orangecrest community! This home backs up to the nature preserve, which gives you sensational views and no neighbors behind you! With fresh paint, new luxury vinyl flooring, and new shutters this home is gorgeous! The gourmet kitchen with stainless steel appliances opens up to the living area with a cozy fireplace. The breakfast nook completes the space with a built in counter for your coffee bar. Formal dining room opens up to the formal living area all with high ceilings. Downstairs bedroom and bath, plus a indoor laundry room completes the lower floor. The primary suite boasts an inviting deck with views, primary bathroom and large walk in closet. The large bonus room upstairs could also be a 5th bedroom! The inviting view backyard boasts a covered patio and built in BBQ! Three car garage with outlet for electrical vehicle completes this home! Come and see this amazing home! It will not last!
Location
State CA
County Riverside
Area 252 - Riverside
Interior
Interior Features Separate/Formal Dining Room, Bedroom on Main Level, Walk-In Closet(s)
Heating Forced Air, Natural Gas
Cooling Central Air
Fireplaces Type Family Room
Fireplace Yes
Appliance Dishwasher, Disposal, Gas Range, Microwave
Laundry Washer Hookup, Electric Dryer Hookup, Gas Dryer Hookup, Inside, Laundry Room
Exterior
Parking Features Concrete, Door-Multi, Garage Faces Front, Garage, Garage Door Opener
Garage Spaces 3.0
Garage Description 3.0
Fence Partial
Pool None
View Y/N No
Total Parking Spaces 6
Private Pool No
Building
Story 2
Entry Level Two
Architectural Style Traditional
Level or Stories Two
New Construction No
Others
Senior Community No
Tax ID 294452015
Acceptable Financing Cash, Conventional, FHA, VA Loan
Listing Terms Cash, Conventional, FHA, VA Loan
Financing Conventional
Special Listing Condition Standard
Read Less Info
Want to know what your home might be worth? Contact us for a FREE valuation!

Our team is ready to help you sell your home for the highest possible price ASAP

Bought with Alma Mejia • The Mode Agency






