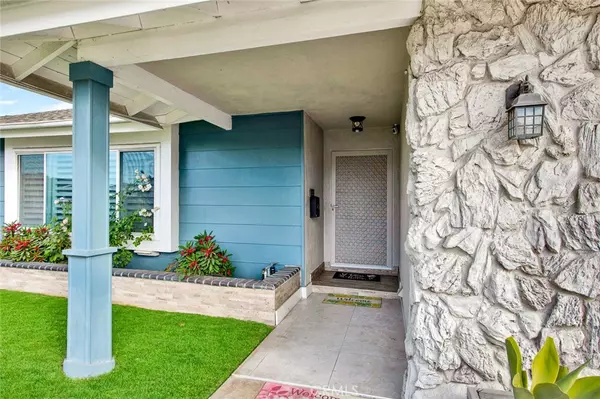$1,589,000
$1,589,000
For more information regarding the value of a property, please contact us for a free consultation.
5 Beds
4 Baths
2,430 SqFt
SOLD DATE : 02/07/2024
Key Details
Sold Price $1,589,000
Property Type Single Family Home
Sub Type Single Family Residence
Listing Status Sold
Purchase Type For Sale
Square Footage 2,430 sqft
Price per Sqft $653
Subdivision Classic Fountain Valley (Clfv)
MLS Listing ID OC23225338
Sold Date 02/07/24
Bedrooms 5
Full Baths 4
Construction Status Additions/Alterations,Building Permit,Updated/Remodeled
HOA Y/N No
Year Built 1970
Lot Size 7,200 Sqft
Property Description
Wow! Nestled at the End of a Quiet Cul-de-Sac is this Spectacular Completely Remodeled 3 Bedroom, 2 Bath Single Story Home AND Newer-Built (2020) Stunning 2 Bedroom, 2 Bath, 790 Square Foot ADU with Separate Yard and Entry. Both Homes are Highly Upgraded Using the Finest Materials, Craftsmanship, and Attention to Detail Throughout with a Contemporary Chic Design. Both Homes Feature: Central A/C, Linen-Finish Tile Flooring, Wood Vinyl Flooring in Bedrooms, Dual Pane Windows, Plantation Shutters, LED Recessed Lighting, High Baseboards, Custom Window & Door Casements, Raised Panel Interior Doors, Vaulted Ceilings, Quartz Countertops and Custom White Shaker Self Closing Cabinetry in Both Kitchens and all 4 Bathrooms. Beautiful Curb Appeal Beckons you as You Approach this One-of-a-Kind Home with Extra Wide Driveway, Professional Landscaping, Stone Siding, and Stacked Stone Raise Planter. Upon Entering you will be Impressed with the Elegant Formal Living Room with Vaulted Ceiling and the Adjacent Formal Dining Room. There is a Large Separate Family Room with Fireplace that's Open to the Chef's Dream Kitchen that Includes Quartz Center Island with Double-Sided Seating, Under-Cabinet Lighting, Soft Pastel Mosaic Tile Backsplash, Large Pantry with Frosted Glass Door, Stainless Appliances (Gas Range, Vent/Hood, Microwave, Dishwasher), and Stainless Sink. The Luxurious Primary Suite Boasts an Oversized Walk-In Closet (was the 4th Bedroom, now converted) with Custom Built-In Organizers, Vaulted Ceiling, Slider that Opens to Backyard Covered Patio with Skylights, Recessed Lighting, and Tile Decking, and a Gorgeous Spa-Style Bathroom. The ADU has a Similar Kitchen that is Open to it's Living Room. All 4 Bathrooms have Large Walk-In Showers with Exquisite Tile Surrounds and Frameless Clear Glass Enclosures, all Newer Fixtures, and Lighting. The ADU has a Private Gated Entry to it's Private Yard Also with Covered Patio with Skylights, Plus a Raised Planter with Professional Landscaping. There is an Extra Wide Concrete Side Yard as Well and the 2 Car Garage is Finished with an Epoxy Floor and Custom Built-In Cabinetry. Walking Distance to Mile Square Park and Close to Excellent Schools, Shopping, and Dining.
Location
State CA
County Orange
Area 16 - Fountain Valley / Northeast Hb
Rooms
Other Rooms Guest House Detached, Guest House, Two On A Lot
Main Level Bedrooms 5
Interior
Interior Features Built-in Features, Block Walls, Cathedral Ceiling(s), Separate/Formal Dining Room, Eat-in Kitchen, High Ceilings, Pantry, Quartz Counters, Recessed Lighting, Storage, All Bedrooms Down, Bedroom on Main Level, Main Level Primary, Primary Suite, Walk-In Closet(s)
Heating Forced Air
Cooling Central Air
Flooring Tile
Fireplaces Type Family Room
Fireplace Yes
Appliance Dishwasher, Disposal, Gas Range, Microwave, Water Heater
Laundry Washer Hookup, Gas Dryer Hookup, In Garage
Exterior
Exterior Feature Lighting
Parking Features Concrete, Direct Access, Door-Single, Driveway, Garage Faces Front, Garage, Storage
Garage Spaces 2.0
Garage Description 2.0
Fence Block, Excellent Condition
Pool None
Community Features Curbs, Gutter(s), Street Lights, Suburban, Sidewalks, Park
Utilities Available Electricity Connected, Natural Gas Connected, Sewer Connected, Water Connected
View Y/N No
View None
Roof Type Composition
Porch Concrete, Covered, Open, Patio, Tile, Wrap Around
Attached Garage Yes
Total Parking Spaces 2
Private Pool No
Building
Lot Description Back Yard, Cul-De-Sac, Front Yard, Garden, Lawn, Landscaped, Level, Near Park, Near Public Transit, Sprinkler System
Story 1
Entry Level One
Foundation Slab
Sewer Public Sewer
Water Public
Architectural Style Contemporary
Level or Stories One
Additional Building Guest House Detached, Guest House, Two On A Lot
New Construction No
Construction Status Additions/Alterations,Building Permit,Updated/Remodeled
Schools
Elementary Schools Northcutt
Middle Schools Fitz
High Schools Los Amigos
School District Garden Grove Unified
Others
Senior Community No
Tax ID 14410120
Acceptable Financing Cash, Cash to New Loan
Listing Terms Cash, Cash to New Loan
Financing Cash
Special Listing Condition Standard
Read Less Info
Want to know what your home might be worth? Contact us for a FREE valuation!

Our team is ready to help you sell your home for the highest possible price ASAP

Bought with Danny Nguyen • JND Realty






