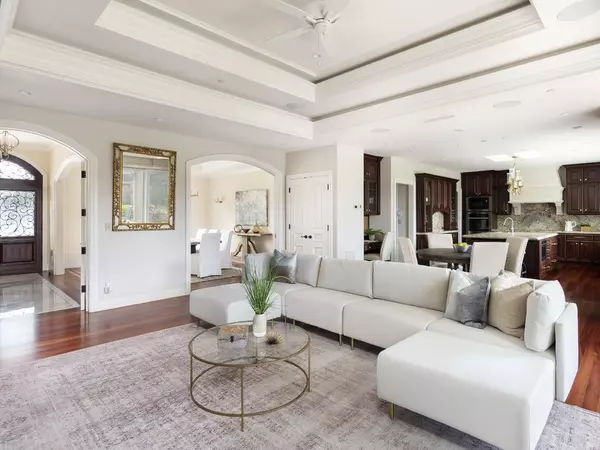$5,550,000
$4,788,000
15.9%For more information regarding the value of a property, please contact us for a free consultation.
4 Beds
4 Baths
3,249 SqFt
SOLD DATE : 03/20/2024
Key Details
Sold Price $5,550,000
Property Type Single Family Home
Sub Type Single Family Residence
Listing Status Sold
Purchase Type For Sale
Square Footage 3,249 sqft
Price per Sqft $1,708
MLS Listing ID ML81955895
Sold Date 03/20/24
Bedrooms 4
Full Baths 3
Half Baths 1
HOA Y/N No
Year Built 2017
Lot Size 0.280 Acres
Property Description
Enjoy the luxury living in this preeminent essentially new one-level custom home built by one of the most respected world class builders in one of Saratoga's most sought-after locations with an exceptional floor plan featuring a chef's kitchen, breakfast, family, Great Room seamlessly connecting to the outdoors through retractable glass doors to an expansive adjustable-screen loggia with a private park-like backyard perfect for children and entertaining. Spacious luxurious primary suite with spa-like bathroom with heated floors, Quartzite dual sink vanity, substantial walk-in closet. Large guest suite with walk-in closet. Kitchen with walk-in pantry, quality stainless steel appliances and huge hand-crafted granite-topped island. Eco-friendly living, solar panels, Tesla power wall backup, EV charger, synthetic lawns, Smart House systems. Outdoor kitchen, extensive hardwood floors, high ceilings, water purification systems, handicap accessible, AC, walk to Argonaut Elementary and Saratoga HS and shopping. Saratoga schools. Full Property Narrative: https://docs.google.com/document/d/1mXRIAwRU7PFyiJE9HMHH0sIa75pyks2-L40QGj_8Hsg/edit?usp=drive_link
Location
State CA
County Santa Clara
Area 699 - Not Defined
Zoning R112
Interior
Heating Heat Pump
Cooling Central Air
Flooring Carpet, Stone, Tile, Wood
Fireplaces Type Living Room
Fireplace Yes
Appliance Double Oven, Dishwasher, Freezer, Disposal, Microwave, Refrigerator
Exterior
Parking Features Gated
Garage Spaces 2.0
Garage Description 2.0
View Y/N No
Roof Type Composition
Porch Deck
Attached Garage Yes
Total Parking Spaces 2
Building
Lot Description Level
Faces East
Story 1
Foundation Concrete Perimeter
Water Public
Architectural Style Contemporary
New Construction No
Schools
School District Other
Others
Tax ID 39301022
Financing Cash
Special Listing Condition Standard
Read Less Info
Want to know what your home might be worth? Contact us for a FREE valuation!

Our team is ready to help you sell your home for the highest possible price ASAP

Bought with William McKown • Bailey Properties






