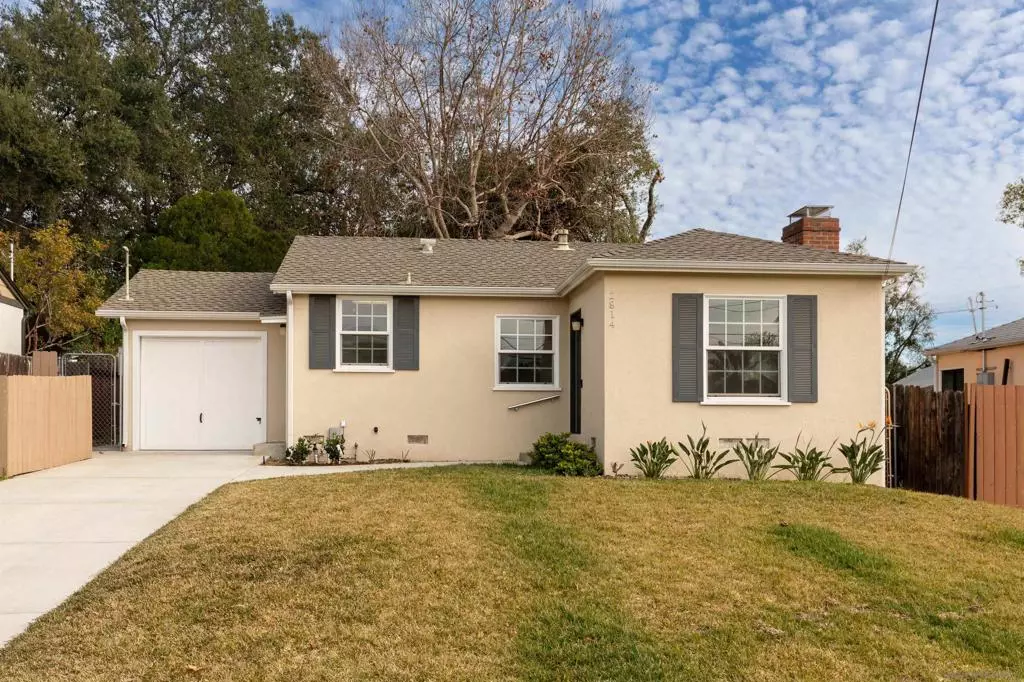$924,900
$924,900
For more information regarding the value of a property, please contact us for a free consultation.
2 Beds
1 Bath
1,166 SqFt
SOLD DATE : 03/29/2024
Key Details
Sold Price $924,900
Property Type Single Family Home
Sub Type Single Family Residence
Listing Status Sold
Purchase Type For Sale
Square Footage 1,166 sqft
Price per Sqft $793
Subdivision Out Of Area
MLS Listing ID 240002489SD
Sold Date 03/29/24
Bedrooms 2
Full Baths 1
HOA Y/N No
Year Built 1940
Lot Size 7,531 Sqft
Property Description
Welcome to this charming single-family home tucked away on a tranquil street, offering stunning mountain views! This large 7,500 sf lot features two bedrooms plus an additional office space and one bathroom. This home is the epitome of cozy comfort! Upon entering, you will be greeted by an open family room with fireplace and brand new vinyl plank flooring throughout. Fresh paint enhances the bright and airy atmosphere, creating a welcoming ambiance. The living room seamlessly connects to the galley-style kitchen with new stainless steel appliances, making it an ideal layout for entertaining friends and family. Step outside to discover a sizable fenced-in yard, patiently awaiting your personal touch. Envision transforming this space into your own dream backyard oasis – a haven for outdoor gatherings, gardening enthusiasts, or a safe place for children or pets to play. Location is key, and this property doesn't disappoint. Enjoy the convenience of being just minutes away from the freeway, Old Town Pasadena, and the iconic Rose Bowl. Whether you seek a peaceful retreat or easy access to nearby attractions, this charming home offers the best of both worlds. Don't miss the opportunity to make it yours!
Location
State CA
County Los Angeles
Interior
Interior Features All Bedrooms Down, Bedroom on Main Level, Galley Kitchen, Main Level Primary
Heating See Remarks
Cooling Wall/Window Unit(s)
Fireplaces Type Living Room
Fireplace Yes
Appliance Freezer, Gas Cooktop, Disposal, Microwave, Refrigerator
Laundry Gas Dryer Hookup, In Garage
Exterior
Parking Features Driveway
Garage Spaces 2.0
Garage Description 2.0
Fence Partial
Pool None
View Y/N No
Roof Type Shingle
Attached Garage Yes
Total Parking Spaces 4
Private Pool No
Building
Story 1
Entry Level One
Level or Stories One
New Construction No
Others
Senior Community No
Tax ID 5829037014
Acceptable Financing Cash, Conventional, VA Loan
Listing Terms Cash, Conventional, VA Loan
Financing Conventional
Read Less Info
Want to know what your home might be worth? Contact us for a FREE valuation!

Our team is ready to help you sell your home for the highest possible price ASAP

Bought with Mark Javier • Hollywood Estates






